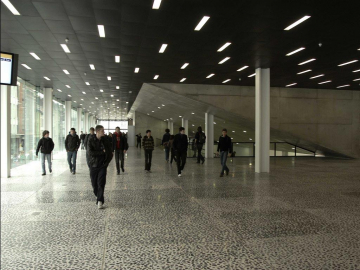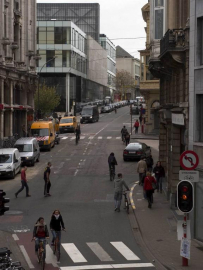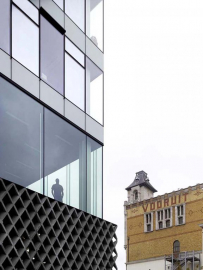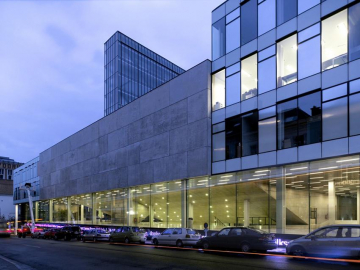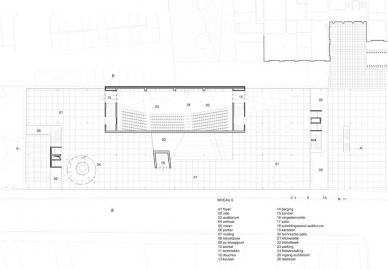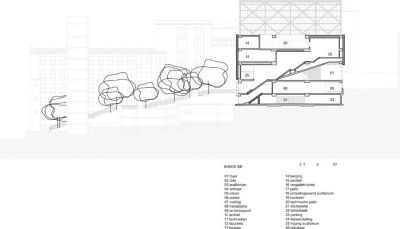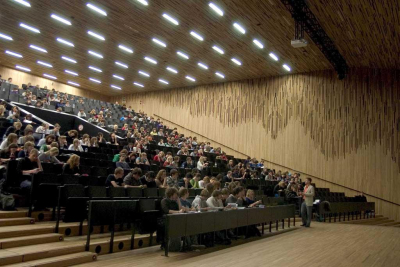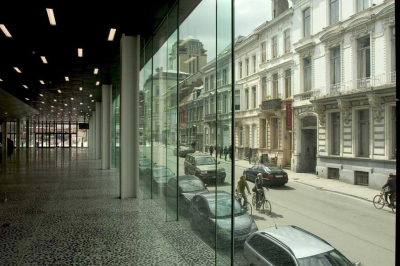UFO University Hall
The central university campus site stretches over 800 metres along the Schelde River on its lower side and along a higher sloping street on the other side.
Since several new programmes were to be added to the campus, a new coherence was introduced by retracing a historical path as a semi-public connection. One of the new buildings is the multipurpose university hall, which functions as a student-oriented building that serves as the main gathering area for the university housing offices; laboratories; auditorium and foyer, congress facilities and a car park for 100 vehicles. Vertically the building consists of three parts: a semi-sunken volume, a transparent foyer level and a top volume with three programmatic parts. The auditorium, sinks down to the foyer level and underneath, a large stairway leads to a lower garden behind the building, providing a view towards the river from the main street and across the foyer.
-

