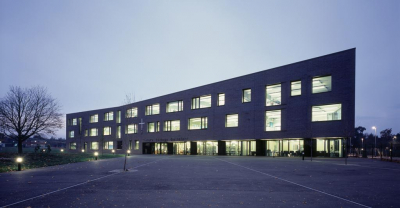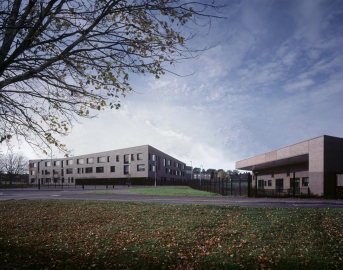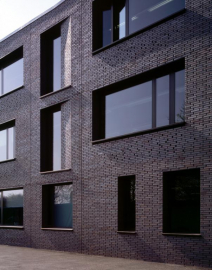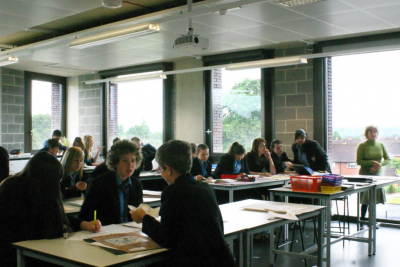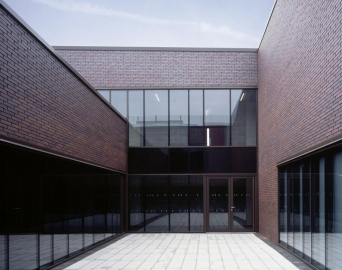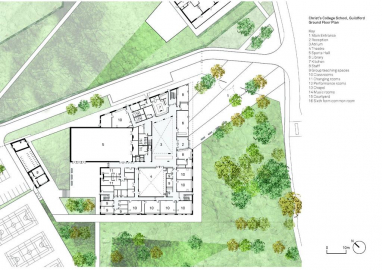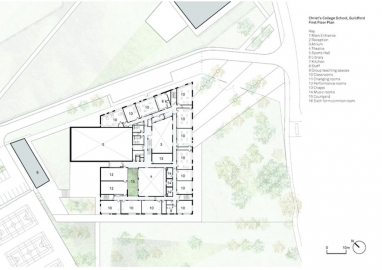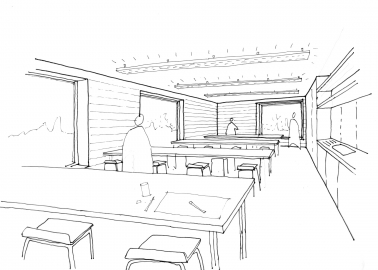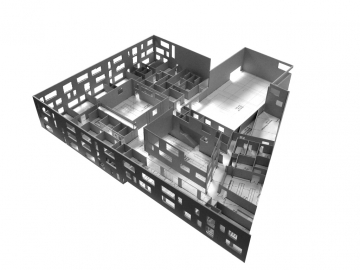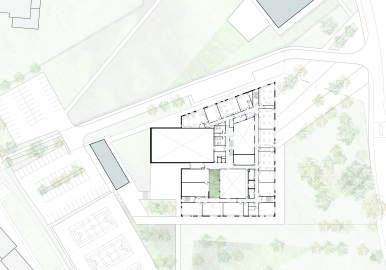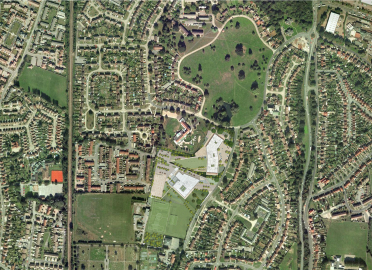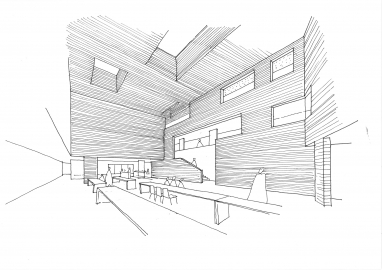Christ's College School
Intelligently designed to incorporate a breathing wall, Christs College is a 700-place Church of England School where one front door welcomes all pupils, staff and visitors into the central Atrium, creating a strong focus for the school community and embodying a vision of the school as One House with spiritual and pastoral values.
Christs College incorporates a technical innovation that places student wellbeing at the fore. Classroom heat recovery and ventilation systems are built into the façade of the building and, using heat transfer, they create a well-balanced environment for students, allowing fresh air into the classrooms all year round. The external breathing wall adapts traditional masonry technology to create a dynamic environmental façade which integrates the heat recovery units in the classrooms. The wall is perforated to create a contemporary dovecote which allows the air to pass through the brickwork façade.
Christs College School embodies the vision of One House, welcoming everyone into the school building and community.
Christs College School is a 700-place Church of England Secondary School and 6th Form College. The School was previously accommodated in a sprawling 1970s campus which had been the focus of sustained vandalism in recent years. Ongoing behaviour problems and poor results meant the School had been branded as failing and earmarked for potential closure.
The architects brief was to design a new building that fostered a united school identity and serving both the School and its wider community as part of a new Education Campus alongside Pond Meadow Special Needs School (also by DSDHA) and the existing Guildford Childrens Centre.
The campus has been designed and conceived as a single project. The two new buildings are laid out around a new public open space, with a generous new public route through the site which terminates at the entrance of Christs College.
Consultation and research revealed that the previous building on the site was acting as a barrier to local pedestrian connectivity, demonstrated by the fact that fencing around it had been removed and the site used as an informal footpath. This desire line was integrated into the project reconnecting the adjoining residential community to the rest of the area, its amenities and network of green spaces.
The carved form of Christs College enables a high level of environmental performance; the compact volume minimises the external envelope, while internally the concrete frame and blockwork partitions are exposed to provide high thermal mass. Generous windows, rooflights, and clerestories are used in conjunction with courtyards to allow natural light to permeate the building.
Christs College respond to the context and materiality of the local red brick housing and is wrapped in a high-quality semi-glazed brickwork skin with intricate detailing, which emphasizes its status as a civic building. The walls are recessed deeply at the windows, creating a carved form, and are inflected with dramatically scaled full-height windows placed to frame key views to the landscape and towards local landmarks such as the Cathedral. Beneath classroom windows are contemporary dovecotes creating ventilation for the Combined Heat Recovery Units.
This innovative Breathing Wall system provides every classroom with fresh air using an integrated heat recovery and ventilation unit. In winter this unit takes the heat emitted by pupils and equipment and uses it to warm incoming freash air, replacing traditional radiators and boilers. It keeps the students warm in winter, cool in summer, and provides a healthy teaching and learning environment. Each classroom is able to run independently and ensure minimal impact on the school for any maintenance, as well as huge savings in the energy consumption of the building.
The compact multi-level rectangular footprint of the building is arranged around the three key communal spaces; the Atrium, Sports Hall and Theatre which act as formal and informal teaching areas, performance spaces and social areas.

