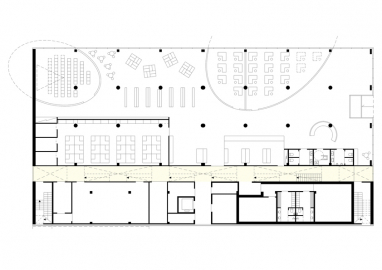Hämeenlinna Provincial Archive
Provincial archive is not only a storage for old documents, but a significant public institution that preserves, displays and makes accessible to researchers the records of the collective and private past. It is an important public building that should play a visible and recognisable role in the townscape. As the depository of our collective memory it should not look like an anonymous warehouse or office block.
Hämeenlinna is a small town some 100 kilometres to the north from Helsinki. In Finnish history, however, its role has been far greater than its size. It possesses a magnificent and now restored medieval stone castle and many other buildings of historical significance. It is also the birthplace of Finlands great composer, Jean Sibelius.
The design of the new archive is based on the clear differentiation of the functional units within the building and the creation of a unique architecture for each of them. Public spaces are located on the ground floor in a free-form, transparent and colourful archipelago. Above is a three-storey concrete box for the archives.
The offices and document-handling facilities are located on four floors on the courtyard side in an aluminium-faced volume. Between the offices and archives is a long and narrow, sky-lit canyon that connects the different parts of the building and serves also as the main entrance.
The building is characterised by a typographical firmament etched on the concrete façade. The patterns are derived from the historical documents deposited in the building, ranging in age from over four hundred years to the bar codes of the present. This is modern architectures narrative, and as in the days before printing was invented, it looks like a book carved in stone.
The graphic concrete method employed has been patented in Finland. The technology is based on applying a surface retarder to a special membrane that is spread over the mould table, on which the desired patterns are printed. After corrosion, these appear light against the dark surface concrete. The circle outlined in flagstones in the courtyard designates the site area for the future extension. The cylindrical shaped extension will be connected to the existing building by floor bridges.

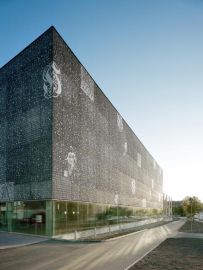
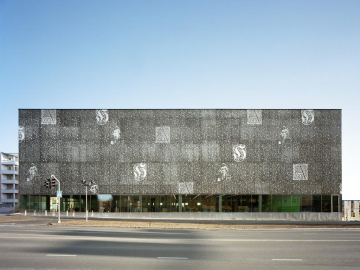
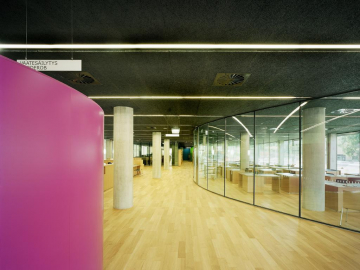
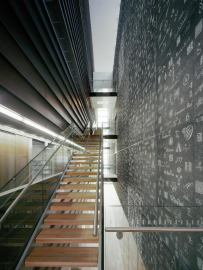
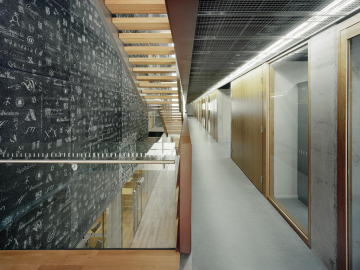
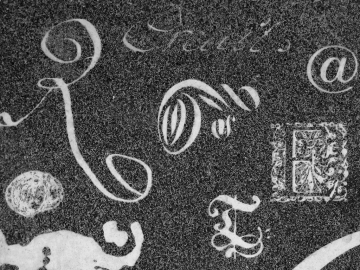
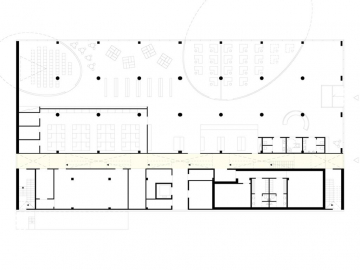
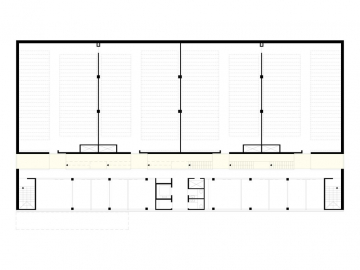
.jpg)
