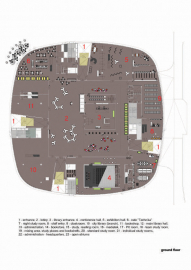National Technical Library
Several sources influenced the architectural concept. First was the site context, including the historical urban plan. Second, we asked What is an institution? and What is the role of the library in todays society? Third, we tried to express monumentality in a modern way. The fourth influence informed the use of the area around a communal campus social space and a green park. Fifth, the building aspires to act as a technological textbook, so design and construction elements are consciously revealed. Finally, we strove to make an energy-efficient and formally expressive design.
The Library has six above ground floors and three underground (housing book storage, mechanical and parking).
On the Ground and Second Floors are the main entry and complementary facilities- conference hall, exhibition hall, cafeteria, a city branch library, bookshop, cloak room and a 24-hour study room. All are arrayed around the entry hall, which acts as a main meeting point within the library and also for the entire campus. We democratically gave the building four entrances- one at each façade. In the middle of the Ground Floor is the library entrance. Visitors then proceed to the Second Floor, the atrium hall, which is the primary space within the building and is naturally day-lit through skylights.
The Third through Fifth Floors have similar configurations. The open administration section is located on the north side. In public areas, study space/ study rooms are adjacent to the exterior curtain wall. Stacks are in internalized areas and an information desk and other study space are next to the atrium. This configuration maximizes natural light levels, helps to distribute solar gain and minimizes acoustic disturbance. More differences are found in the last intimate floor, with two open-air courtyards and private study rooms.
Several innovative technological strategies were used to improve flexibility and to reduce energy demand.
The concrete structural system is a 15m x 15m grid with pre-stressed slabs. A concrete core activation system is used for heating and cooling and perfectly suits the large, open spaces. Natural ventilation through operable windows pre-cools the building in summer. The façade is divided into glazed and solid segments to optimize solar reflectance/absorbance. Exhaust air is fully recuperated and sun blinds are fully integrated. The roof is covered with extensive planting to create fifth façade and for water-retention.
The interior is open and user-friendly. The main visual elements are the colored flooring, based on the slab loading deflection diagrams, and the radial orientation of all lighting which converges at the buildings center point. Furniture was designed to give visitors a sense of freedom. Students can move the pieces creating their own assemblies, reinforcing the interior design principals- collaboration and reciprocal influence. Depending on seating arrangement, it is possible to individualize ones study environment.
For the interiors, art and graphic design were considered critical components and follow the technological textbook concept. The art curator prepared a whole-building art scheme with the central artwork by Dan Perjovschi.

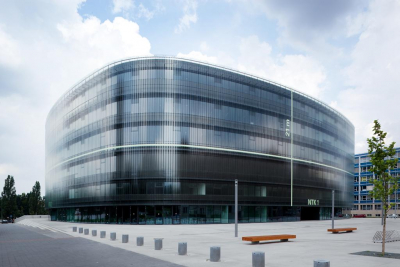
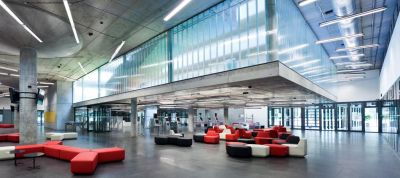
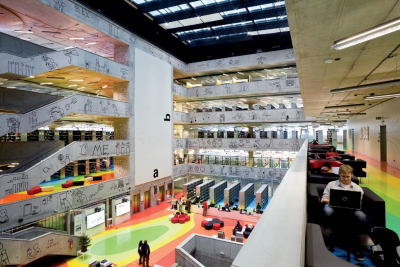
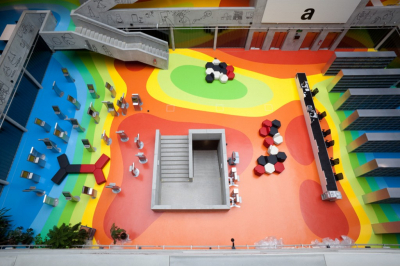
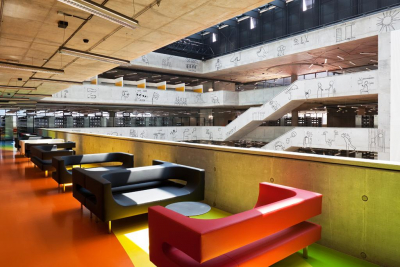
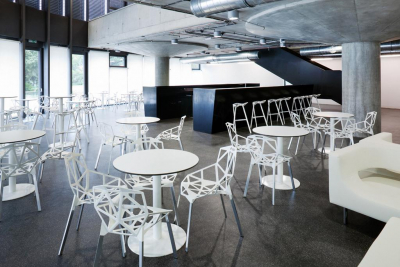
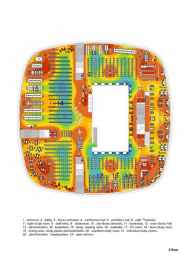
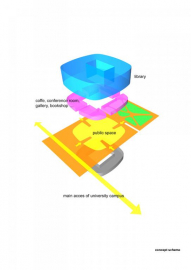
 copy.jpg)
