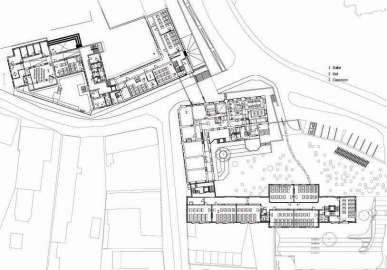Würtz Ádám Elementary School
the assignment
We have been commissioned to merge two school institutions in Tamási, Hungary. The merge plan was focused on the upper (WÜRTZ) school building for size, transportation and general technical reasons. The upper school has two buildings on separate grounds.
concept
The concept layout features a long school wing with side corridors, running from Bocskai alley to the central site. A modest first-floor corridor bridges the two separate buildings of the school. The school gym (E), set out in the second phase of construction, shall be half-tucked underground so its roof can add to the schoolyard space. The building shape is consciously simplified to offer a welcome contrast with a markedly uneven downtown architecture. The result is a 70-metre linear structure which walls the main road, driving a strong wedge in the area and creating space for the event & sports court. The church side of
the plot goes unchanged.
The interior received a clear, natural atmosphere with a furniture recommendation for the school. The recommendation focuses on using simple equipment instead of high-end interior design to create friendly school spaces. This is an experiment under our helpful supervision.
access
The main lobby and entrance of this school are located in the new wing (D). The school site has an entrance gate opening to the main road. The primary parking lot has been set up on the north plot so that car traffic does not get near the schoolyard.
the building and its functions
The new south wing (D) is for community purposes and junior high classes. The underground canteen and the gym section (E) can be accessed via the ground lobby. The new wing houses a new kitchen and restaurant, too. The first and second floor is reserved mainly for junior high study rooms and classrooms.
The historic building (C) provides the centre for this school complex. The ground floor houses the library while the first floor is for school administration, medical quarters and shared-usage classrooms. The first floor opens to the bridge corridor which simultaneously connects and sections off grade school (C) and junior high areas (A).
The north plot carries the music school (B) and the grade school building (A). The solfege rooms of the music school are suitable for general classes. We have designed new community spaces on each floor. The grade school has its own basketball court and two playgrounds.
sustainable design
This project has been designed on mostly domestic materials with a special focus on local contractors and suppliers throughout the physical construction. Demolished materials have been recycled inside a number of supplementary structures, fences etc. Our top priority has been an energy-efficient facility management for the school. Added parameters provide for a compensatory range of modernization features on the existing buildings.

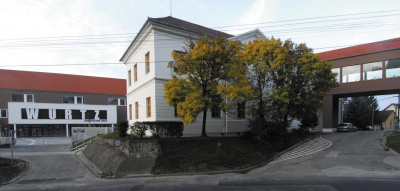
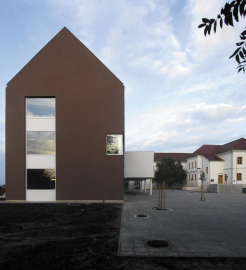
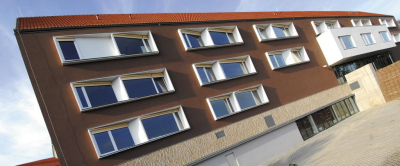
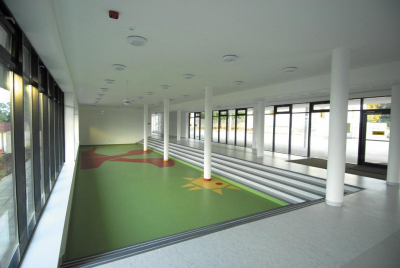
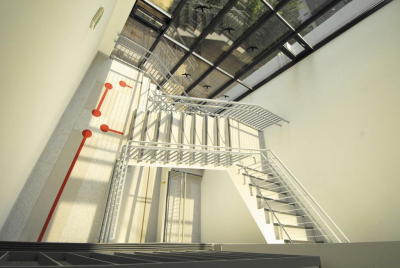
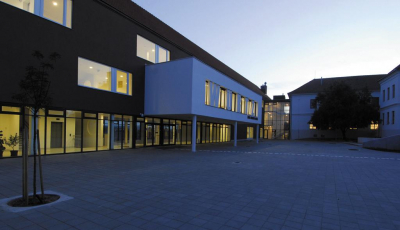
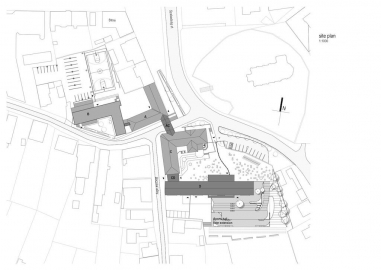
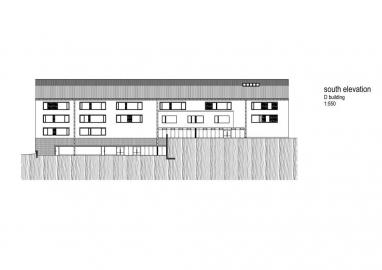
 copy.jpg)
 copy.jpg)
