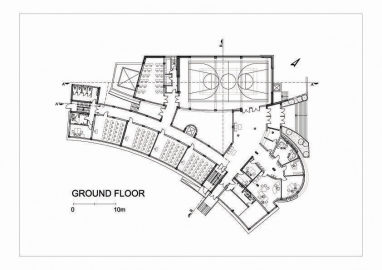Private Language School
The design work of this site was accomplished by the architectural studio Amfion ltd. with principal architect Borislav Bogdanov and chief designer architect Georgi Tsikalov. The main contractor is building company Nivel OOD.
The building is decided as three volumes from the point of view of functionality and volume-spaciously. The sports part and the relevant annexes to it are situated at the North-west direction. The administration, the library and the dining premises are situated at the North-eastern part in ellipsoidal volume.The core part for studying is situated in an arch-type training corps on three floors at the Southern side. In between the three floors, atrium space with planted grass is foreseen.
The main entrance /elevation ±0,00/ from the side of Nishava street is located between the sports block and the administrative part. The lobby has a direct connection to the administrative part, wherein the security guard, the reception, the teachers room, the book keeping office, the accounting office, and the offices of the director, the deputy director and the manager are situated. The gym hall also has an additional connection with the lobby, in the cases when it is used as a hall for other purposes. Panoramic elevator through the atrium area is also foreseen. The building is developed with semi-ground floor, wherein several cabinets are lodged. They are naturally lighted above the level of the terrain. A swimming pool, dressing room with showers, boxing and fitness halls, work-shop and storage rooms are foreseen on this level in the sports block.In the training corps at elevation ± 0,00 4 class rooms and a teachers room, book store and doctors cabinet are situated. On the second floor 8 class rooms, teachers room, library and lecture hall are developed.On the third floor there are five class rooms, two cabinets with common depository.
The buildings construction is monolithic Ferro-concrete. The facades are solved with lining from etalbond and mineral plaster. The area around the building is covered by the sporting playgrounds to the North and greenery planting to the South. 450 school children shall be educated in the building by 25 people teachers and serving personnel.
The architectural appearance is avant-garde and modern, aiming at rendering a new, contemporary style of the building, and at outstepping the old and boring appearance of the existing school buildings. The atrium area contributes for the better natural ventilation and illumination of the building. The design solution for the lining of the training corps from different in section elements - from etalbond, leads to a dynamic and memorable architectural image. The functional and interior solution meets the global tendencies in the field, namely: common open spaces, illumination, color solutions creating comfort and cozy atmosphere for the children, rich sports facilities and convenience for inhabiting.

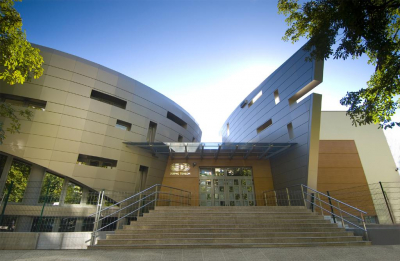
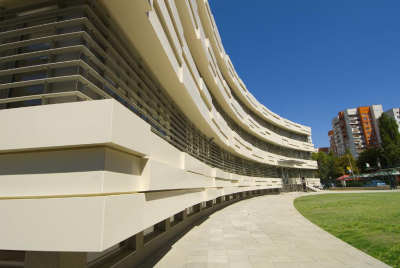
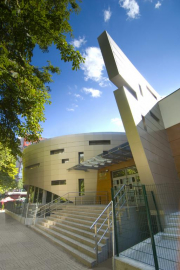
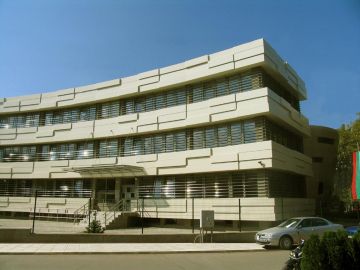
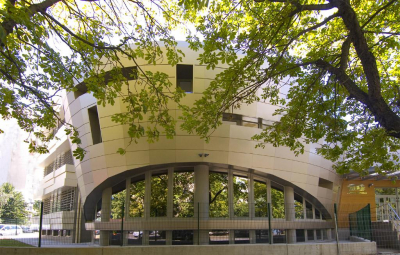
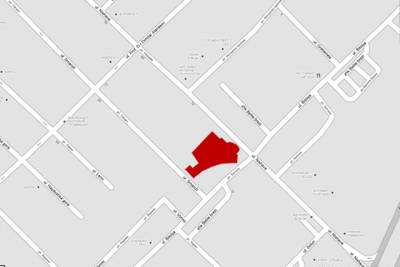
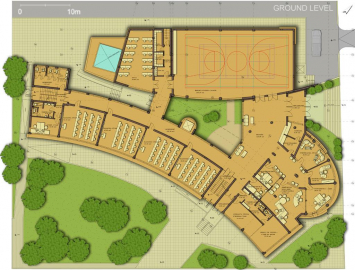
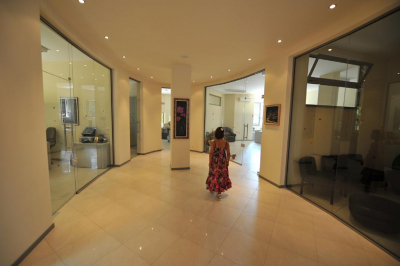
 copy.jpg)
