Gjerdrum Secondary School
The project won 1st prize in an invited competition the autumn of 2007. With very few adjustments, the competition project was realised soon after.
Gjerdrum Secondary School has just won the prestigious award "Statens byggeskikkspris 2010" (Norwegian Government s Building Award).
The school is designed within a relatively compact building-structure. The roof is shaped as though the terrain is folded up from the ground, creating a powerful and encompassing dimension compared to the large surrounding landscape. The school- functions are gathered under the overarching roof-structure. An open landscape made up by smaller buildings, as houses within the house, creates a rich inner atmosphere.
The southern wall is skewed with integrated seating which functions as a stand for the adjacent sport fields. The stands can also be used for teaching of smaller groups.
With short distances and close to no corridors, the plan provides an environment with efficient solutions. It invites to activity and use; openness, accessibility and connectivity merge from the internal landscape.
Some of the rooms are Inverse: outdoor-atriums are cut out of the building mass and allow daylight to penetrate the building. The main entrance to the east leads into a circular open schoolyard atrium which is placed in the centre of the building volume.
The layout of the school is solved by vast variations to the internal room composition. The combination of generous, open areas and rooms as separate volumes within the larger structure create a dynamic and spacious environment. The three different school years uses three different areas within the plan, with emphasis on flexibility in spatial solutions and possibilities for multi use and shared functions.
Different parts of the school can be closed to create spaces that can be used separately at night time.
Outside the school there are areas of different qualities, both urban and green areas which contrast and supplement each other.
The school building and the adjoining outdoor areas will together with the future sports facilities be a coherent complex with both functional and architectonic qualities.
Sustainable aspects:
estimated energy consumption rates. year: 121.0 kWh / m2
Area pr. employee or resident: 11.1 m2 pr. employee/student
construction cost items: 27000 Norwegian krone - pr m2. (excluding tax)
average U-value:
Walls: 0.159 (requirement: 0.18)
Ceiling: 0.103 (requirement: 0.13)
Floor: 0.106 (requirement: 0.15)
Glass Field: 1.100 (requirements: 1.2)
Area glass panels: 15.7% of heated indoor area (requirement: max 20%)
Ventilation (natural, mechanical, hybrid, etc.):
decentralized mechanical for more efficient management
The emphasis on maintenance-free materials
Wood: royal treated pine that does not need maintenance
Facade panels of tempered glass (Emalitt) and dense natural stone on walls
Linoleum flooring
Exposed concrete
Design of new school on Gjerdrum has followed the Norwegian Planning and Building Act of 2007, TEK, and demands for reduced energy requirements are met. Measures that reduced glass area (15.7% area towards the required maximum 20% in the new TEK), exterior sunshade and increased insulation thickness.

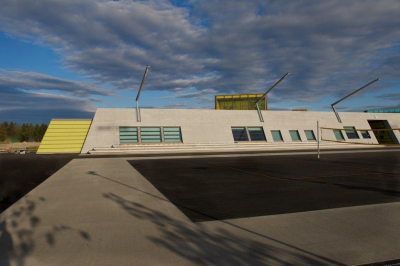
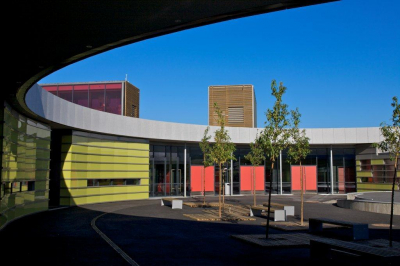
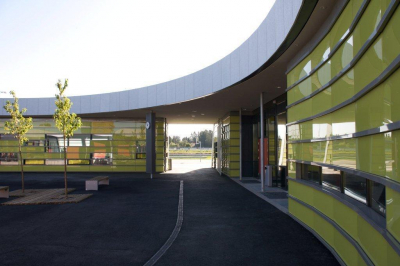
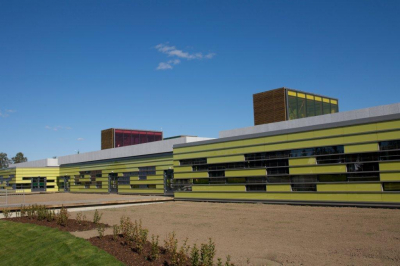
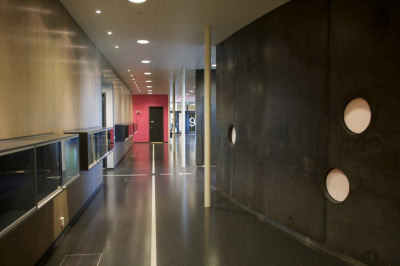
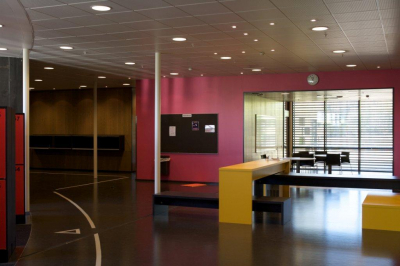
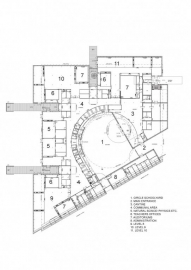
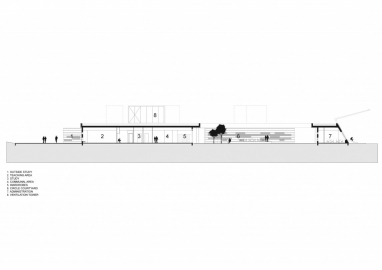
 copy.jpg)
 copy.jpg)