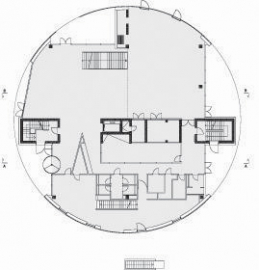Natural Science Building
Background: If the western world wants to keep the ability to innovate and to improve livelihood, we need more people to study the natural sciences. The Natural Science Center designed by Nord Architects Copenhagen, takes on the challenge of making young people interested in the natural sciences. The Natural Science Center is a learning platform where teachers can teach their pupils in a different setting and develop new methods for teaching the natural sciences. The building is situated on the outskirts of a small industrial city in Jutland, Denmark, close to the local public- and high school.
Design concept: The building is conceived as a landmark for natural sciences. It is placed as high on the site as possible to create a building that would act as an immediate icon. This exploits the sites maximum capacity for an architecture that caters curiosity and visibility. The building is formally communicating its content by exploring the possibilities of the cylinder, curves and circles. The cylinder contour of the building seems as if it is cut by massive circular elements carving out entrances and views over the surrounding landscape, and at the same time allowing the landscape to flow into the base floor of the building. These larger design elements are complimented by the steel rings in the facade that, like on a barrel seem to hold everything together. The interior is a clear contrast to the white and pure aesthetic facade. Inside, orthogonal cuts in the grey concrete and steel structure creates 3 atriums that allow visible connections and a dynamic, surprising and open spatial flow in the building.
The site is planned as a mix of formal outdoor science gardens and informal biotope areas.
The unbroken circular facade is made of uglass profiles that are whitened without any iron in the glass. The profiles are sanded to give them a white milky expression. The material is extreme in the way that it absorbs light and weather conditions. The facade is carefully designed as a mix of translucent, transparent and closed surfaces. It changes expression over the day and seasons, following the change of the internal and external lighting conditions. Inside, the materials are raw and pragmatic. Precast concrete elements, steel, polished concrete floors make up a scenery for the educational experiments. Each level has a specific color or material that corresponds with a specific activity and function.
The building is constructed with an intelligent mix of active and passive sustainable solutions. Its equipped with advanced technology for energy supply, heating and ventilation. The cylinder shape makes the building very compact and creates a facade surface area that are 10% smaller than it would be on a relative cube with the same interior m2s.

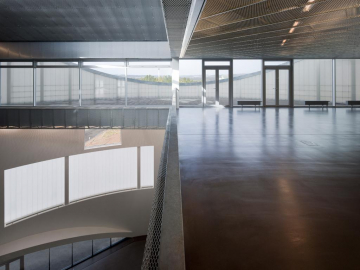
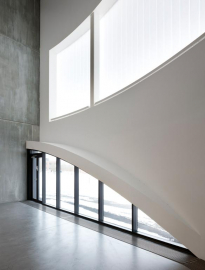
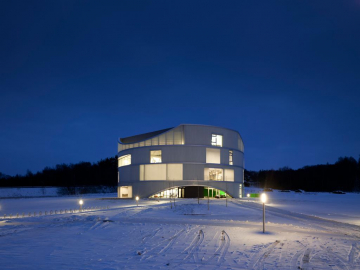
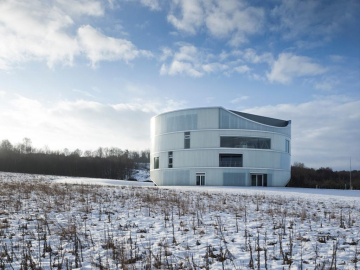
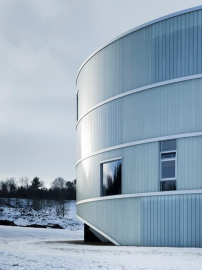
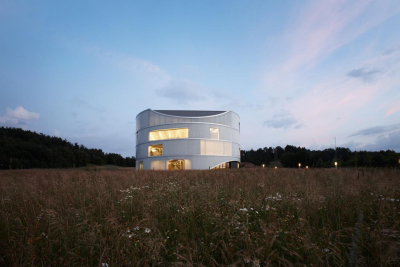
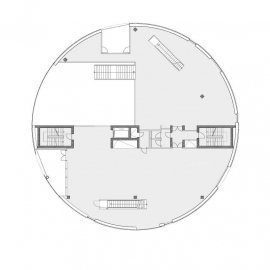

 copy.jpg)
 copy.jpg)
