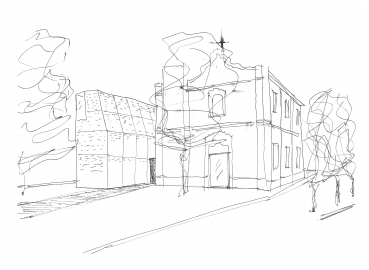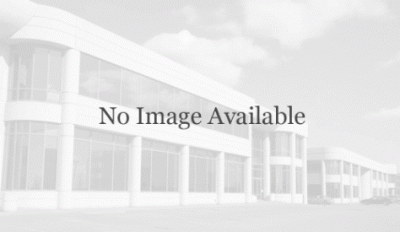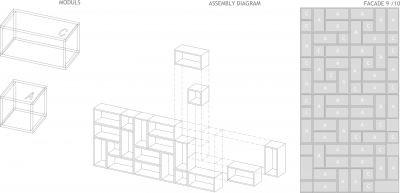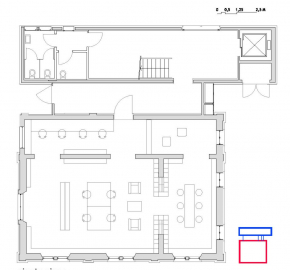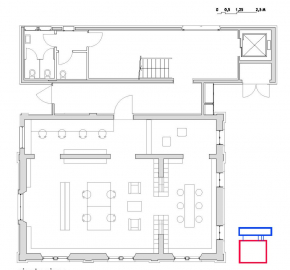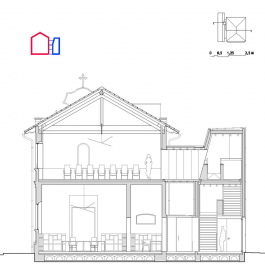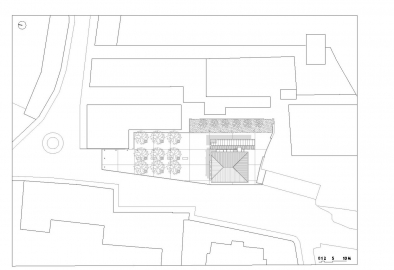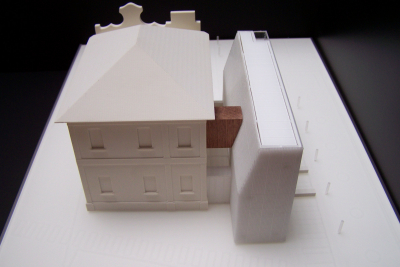Elsa Morante Library
The challenge of the project was to respect the historical building but also to show its new public role with a new contemporary element
The relationship between the new and the old buildings opposes tactility with lightness, opacity with refraction: the contrast stresses the distinctive features of the two volumes
The library is the result of the restoration of the Oratory of San Michele and extensions to it.
The new volume rises parallel to the east front of the oratory: its a narrow elongated block, a sort of light shell in perforated white metal siding with its section reduced towards the top.
Between the two buildings there are two elements of connection, a suspended volume on the first floor and, on the ground floor, a small box roofed with glass that provides access to the library and, at night, is like a lantern that illuminates the empty space between the volumes.
The historical building is a two-storey volume with an ornamental facade of symmetrical pilasters and intricate detailing.
The intervention aimed to restore the historical pre-existing building and to adapt it to its new functional use.
The project restored many areas injured by dampness, plasters, floorings and roofing.
On the east size the construction of a new volume, that houses bathrooms, archives and technical systems, allowed to clear the historical building out of the functional and potentially invading elements, minimizing any demolition and making the facility rooms easier to share.
The new volume is marked by a narrower profile on its top and is entirely wrapped in light, white, punched metal sheets. When crossing openings the sheet metal overlaps the glazing and the diameter and dimension of the punches increases to allow for more light inside the building. The idea is to create an airy and light volume.
Inside the Library is divided into 4 specific areas: a conference area with a little newspaper library, the childrens area, the bookcases and the reading tables. On the first floor theres a flexible room for exhibitions or conventions.
Inside the new volume space reduces while climbing upstairs. After the first floor a platform drives you to a little space lit up by a window on a corner. This spot is the zenit of the specific spatial sequence developing inside the building.
The interiors are monochrome, with a resin floor and enamel walls. The stairs and the white metal platform have durmast steps. Lighting is provided by a pattern of incandescent lamps.
Inside the historical building the floor is in durmast too and the original roof has been restored. The wooden bookcases are designed as modular aggregations, able to be assembled at different heights and exchanged.
The new volume is perfectly isolated, stratigraphy made of concrete walls, rock wool insulation, ventilated facades and under-ground cavity and houses all the climate control machines in order to minimise the demolitions in the historical building and to rationalise the operation of plants.
In the historical building the Cultural heritage department imposed to keep the original windows and not to alter the exterior of the building.
On the ground floor is made a ventilated under-ground cavity; on the first floor a rock wool insulation is on the inner side of the perimeter walls.

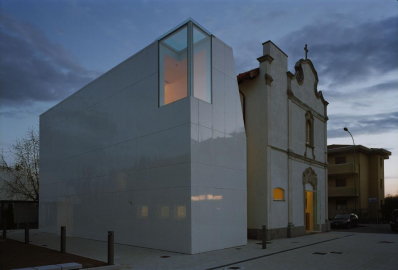
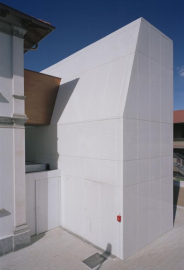
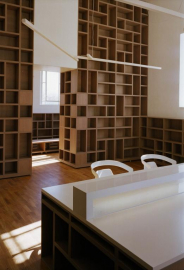
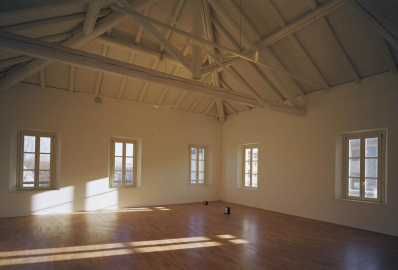
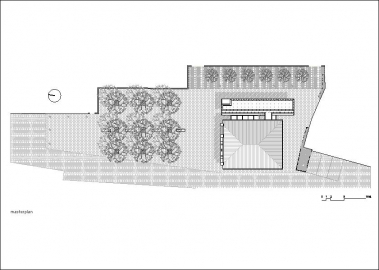
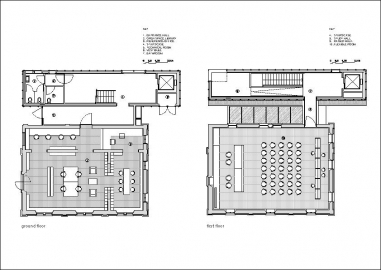
.jpg)
