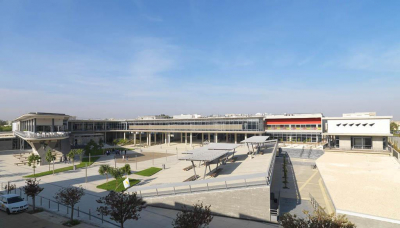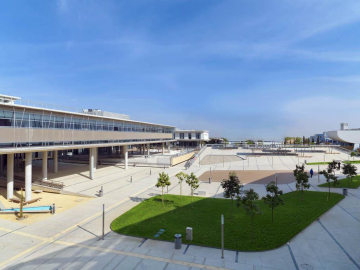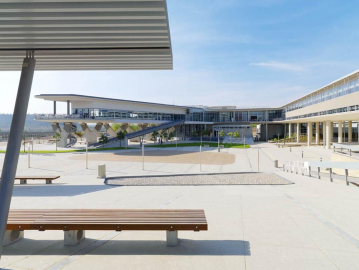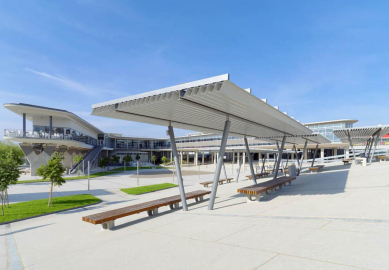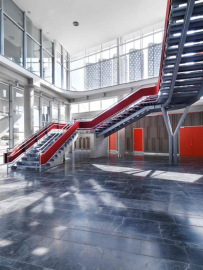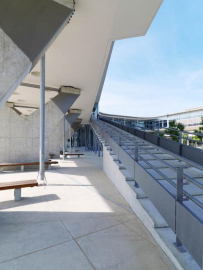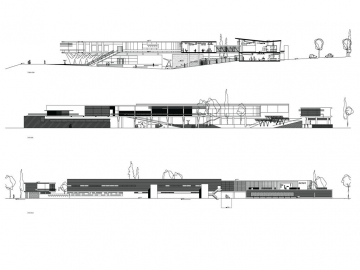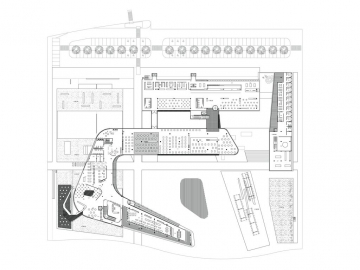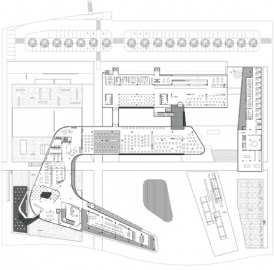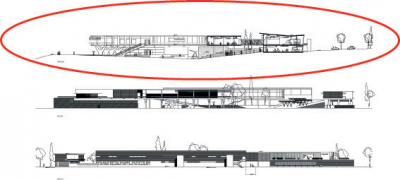University of Cyprus Social Activities Building Complex
The Social Activities Building Complex is situated within the new University of Cyprus campus on the south-eastern edge of the city of Nicosia. It was commissioned as a result of an architectural competition held in 2000 and after a long decade of deliberations is currently completed.
The complex hosts all the non-academic student activities such as dining, retail and services, student union and clubs, a day-care centre, lounges, medical centre and faculty club. Because of the different and mixed uses that the project had to accommodate, the project consists of many building components of different typology and sizes, that sometimes intertwine or stand detached and autonomous according to their use and hierarchy.
As it was the university s only complex solely devoted to non-academic student activities, the architects intention was to free as much outdoor space and create social exterior spaces for spontaneous student events and happenings. The circulation of people may take place freely, in a fluid fashion through a formed ground which offers amphitheatrical views on the ground floor as well as from the hovering first-floor boomerang. The entry to the numerous buildings is also fluid and multiple allowing several points and ways of circulation.
Most exterior building surfaces are usually broken up to smaller surfaces of different textures to bring the scale of the building down to a more human scale and are mostly fair-face concrete, painted plaster or built stone. In secondary constructions like public seating, shading devices, railings, etc., there is use of wood, aluminum and metal. Natural light and air is abundant in the buildings, along with uninterrupted views of the campus life and happenings.

