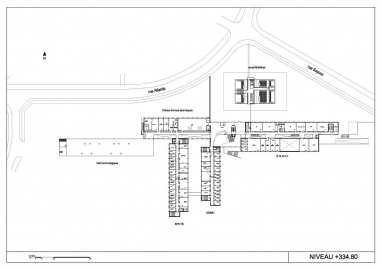The European Ceramic Research Center
Architecture is born from a stroke. And when it is a good one, it creates a surprise that could reach the superior level of Artwork.
But this initial phase needs the architect to assimilate previously all the constraints of the work. Nature of soil, site conditions, economic meaning, orientation
.
Only after interiorizing all, the architect may began drawing, looking for the Idea.
During this time of imagination and fantasy, the solution appears, and the architect is delighted as a man who had just found a rough diamond, inspecting it, hoping it could turn into a precious stone.
And the drawings pile up. The architect makes sure that the solution fulfils the program (
) that everything works properly.
Then if my method is adopted, the architect begins writing a text, trying to find out which parts could be missing or developed.
Oscar Niemeyer
The ECC was born from a stroke, not from a sketch. Its ambition was to organize this technologic microcosm with incredible ramifications. This stroke represented the measure of a plentiful program, opening the way for a calculated hierarchy of spaces.
There is definitively no emotion in scientific research. Everything goes on in the deepest silence, and the biggest confusion, everyone playing his own mute score.
To measure became my conception greatest preoccupation:
At first, the 15000 m² building gives the site measure in a orthonormal three dimensional basis. It reveals slopes and distances that were hidden below fallow land, in the ESTER technopoles chaotic urbanism. Its scale moderates the centrifugal effects of an improbable central saucer, the technopoles reference, and gives back familiar references: North, South, East and West. It creates a legible boundary between the tecnopoles road system and the wonderful Limousian landscape.
Next, the arithmetic of each functional entity is relatively simple, and the biggest contribution of the composition is to organize research spaces in a progressive way from the smallest to the biggest. The three dimensions play fully their part. This rational development combined to modularity allows mutations, so well that aggregates between labs did formed up during the construction, and could form up today.
Two treatments were chosen to point out each entitys singularity, and a global vision of the project. So the full parts are made of white concrete or black steel boarding. The windowworks are conceived as boxes (steel frame and black metal sheeting trim) to protect from the sun.
So at least the recognition mode for the ECC set up from the cardinal points, combined with NGF altimetry. A way to rejoin the original microcosm, through internal operations reserved for initiated people.
As Niemeyer says: Only after interiorizing all, the architect may began drawing, looking for the Idea.
Then he put into perspective his own world. The stroke becomes space and lights up. There is no other explanation than the satisfaction thinking of research workers moving around and familiarizing themselves with this kind of architectural idiosyncrasy, which Felice Varini became impregnated so well to develop his two most monumental Inside Artwork.

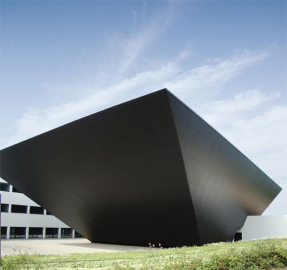
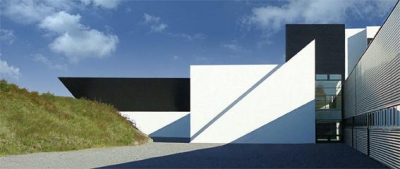
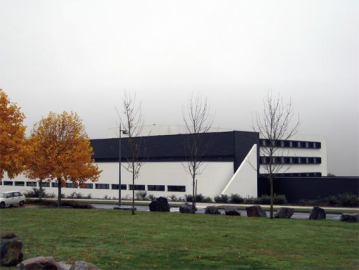
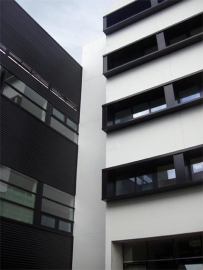
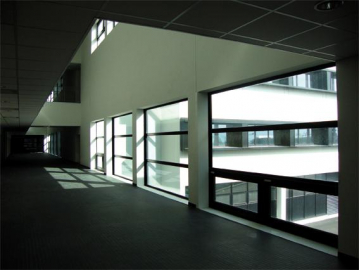
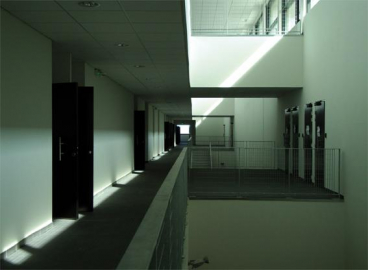
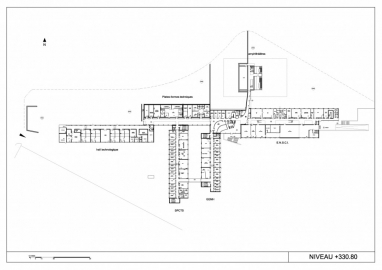
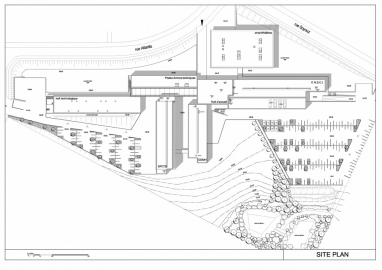
 copy.jpg)
 copy.jpg)
