Highschool
Gaillac is a medieval city in the south-west of France, built on the Tarn River that counts today 11.000 inhabitants.
The high school is situated at the entrance of Gaillac where a commercial center, gas-stations, fast food restaurants have been built over the last decennia. This is a typical layout of today city-entrances, where strictly functional buildings lack architectural and urban reflexion.
Our architectural reply to this situation has been to build a public educational building that is clearly recognizable for all, thanks to the gracious forms of our contemporary concept.
Seven important aspects have been incorporated to fitimplant the building in this particular site :
1. The most ideallogical orientation of the classrooms (north/south) ;
2. Give all rooms the best views possible ;
3. Isolate de car traffic form the student traffic inside the high school compound ;
4. Protect the playground from strong dominant west winds ;
5. Install the kitchen and the refectory at the east side of the site, to avoid odors inside the classrooms ;
6. Protect the building from all traffic noise ;
7. Install the housing quarters for teachers on the south part, independent from the high school and with the best view.
The music and arts classrooms, visible when entering the school, give our building its singular aspect.
The surface of the high school compound is 4.620m² and it can be used bys for 600 students. It counts 23 classrooms, an administration wing, a restaurant for the students, a medical centre, a school library and information center and, a sports terrain.
As most (educational) buildings require today, our project has integrated several high quality environmental aspects:
Landscaping with greenery to diminish traffic noise and to shield the site from strong western winds. Intelligent plantations on the site, as to block out traffic noise, and dominant west winds - lawns on the roof, visual protection from the outside, by planting trees that need very little human interference,
Optimize natural energy income orientation and isolation of the building, benefiting from winter sun and keeping the warmth inside and blocking out the summer sun to keep it cool; double flux ventilation ;ventilation; solar panels on the roof for hot water needs inside the building,
.
Different light circuits to economize energy ;
Use of materials that require little maintenance, to minimize additional extra future costs (replacement, cleaning,
) ;
Recyling of rainwater : on the roof lawns to minimize excess of water in the city sewers and; for watering trees and plants inside the compoundon site ;
.
The building was finished in August 2010 and is used since September.

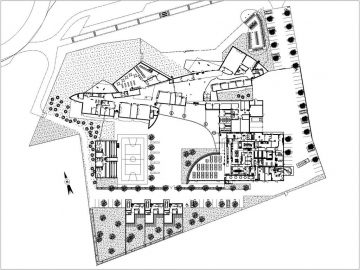

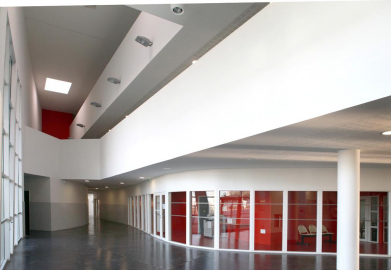
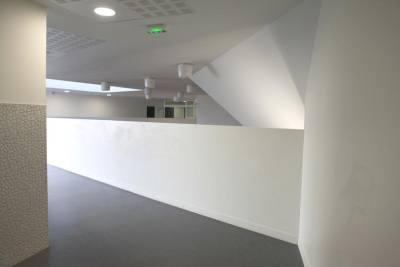
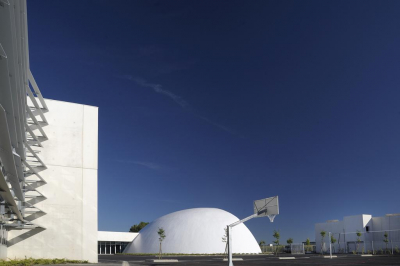
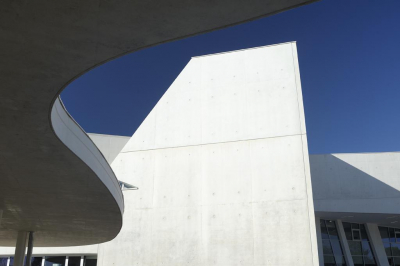
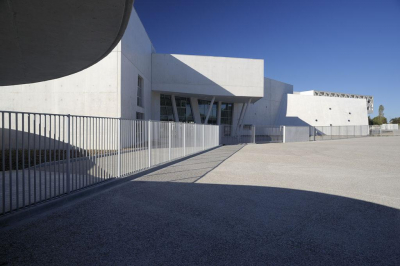
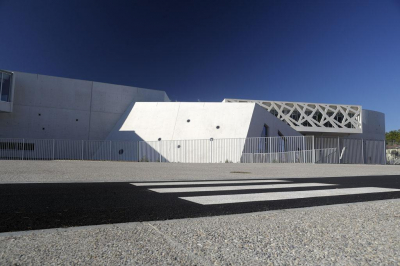
 copy.jpg)
 copy.jpg)