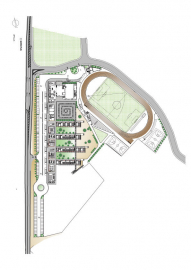FORUM - Greek Private Secondary School
The design of a school differs from the one of any building, because the architects task is not only to give shape to a program, but to form a pattern of spaces which will encourage students to socialize in a good manner and enable the teachers to give them the most as far as knowledge is concerned.
The schools presence is marked with the most of important element of the architectural synthesis - the linear volume alongside the busy road which simultaneously acts as (noise and visual) shield for the schools functions. On the top floor of the linear building, the library, laboratories and the music room are situated. The lobby extends its functions towards the outdoors, while at the same time and with a certain level of privacy towards the multipurpose hall. The prism in ground level acts as an extension of the main courtyard through total transparency and the multipurpose hall is capable of operating in an autonomous way, independent from the rest of the school complex.
The wings extend parallel in between them, in the typical educational manner, creating interstitial green areas-courtyards, giving a visual sequence pattern and a functional necessity. The main courtyard completes the pattern of the aforementioned green spaces, as an extension of the lobby and the main outdoor areas.
Architectural expression
Visual identification of the various parts of the complex is achieved in a multiple way and increase the level of adaptation of the occupants.
Materialities and the restricted palette of colour are the main ways of architectural expression. Fair - face concrete is used for the creation of the busy road filter, while aluminium panels indicate public spaces, more specific colour aluminium panels indicate different laboratories. The wings are identical but differentiate with light structures and colour denations.
Sustainability
Wings are oriented along the east-west axis with south apertures protected with a cantilevering concrete pattern while the western areas are protected using filter devices. Cross ventilation and thermal mass storage are strategically incorporated in the architectural design.

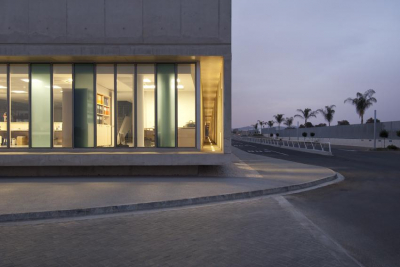
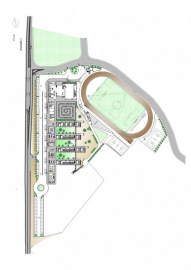
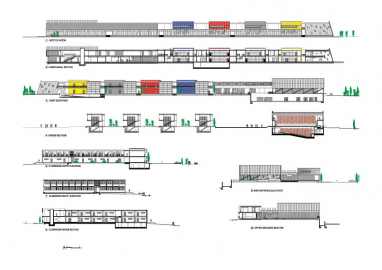
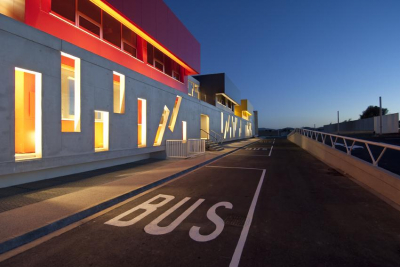
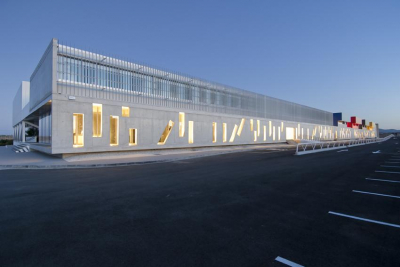
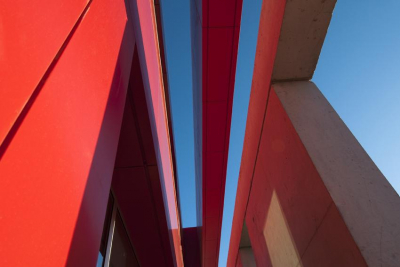
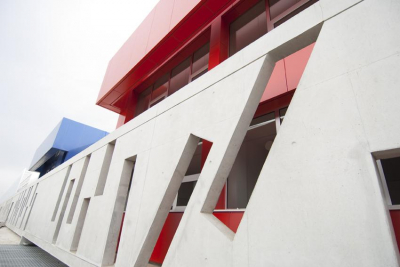
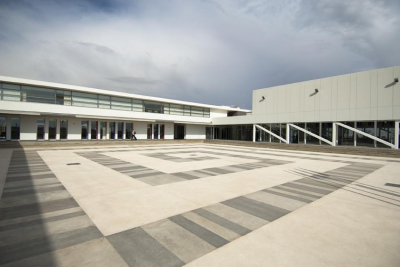
 copy.jpg)
 copy.jpg)
