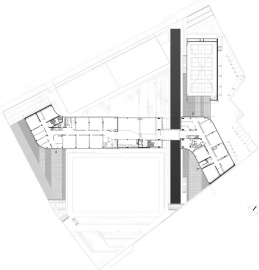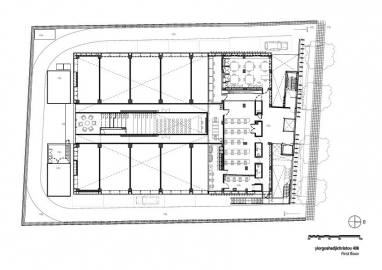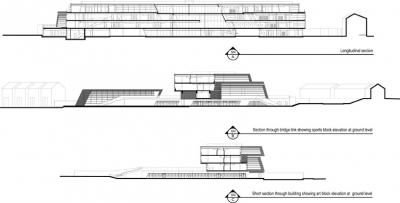Evelyn Grace Academy
The Evelyn Grace Academy in Brixton, London Borough of Lambeth, is a secondary school catering to the educational needs of 1200 students from within the local community and surrounding areas. The school specialises in Sports and Maths. It broadens not only the educational diversity of this active and historical part of London but also aug¬ments the built environment in a predominantly residential area. This Academy presents itself as an open, transparent and welcoming addition to the communitys local urban regeneration process. The strategic location of the site within two main residential arteries naturally lends the built form to be coherent in formation. The building assumes a strong urban character and identity which is legible to both the local and neighbouring zones. Sited within 1.4 hectares of a dense urban setting, the building has been designed to be a compact footprint, sinuously sitting across the plot, with two equally engaging frontage and entrances making it accessible from either side. The compact footprint also allows for the maximisation of play areas, sports fields and break out areas. It offers a learning environment that is spatially reassuring thereby being able to engage the students actively while providing them with a sense of security. At the same time it is able welcome the community around by allowing them to visually engage with the external spaces from either of the main arteries. In keeping with the educational ideology of schools-within-schools the overall planning creates natural segregation patterns nested within highly functional spaces which give each school a distinct identity, both internally and externally.
The building consists of four schools which are expressed as four different building blocks interlocking within the overall volume. These teaching spaces sit on a podium of shared facilities namely the sports block, the music and art spaces, the library and the reception. The collective spaces - shared by all the schools - are planned to encourage social communication within a distinct hierarchy of natural aggregation nodes which weave together the extensive accommodation schedule. Similarly, the external shared spaces, in order to generate a setting that encourages interaction, are treated in a manner of layering creating informal social and teaching spaces at various levels based on the convergence of multiple functions.
Materially, the building is a juxtaposition of the robustness of concrete at lower levels vs. the lightness of aluminium and glass on the upper levels. The internal finishes are restrained and strong, providing a calm and grown up atmosphere. These spaces present generous environs with maximum levels of natural light, ventilation and understated but durable textures. The design of the building, proffers that, which contemporary architecture can, to create a healthy atmosphere as a milieu for progressive teaching routines. This building appreciates the students as valuable and responsible members of our society and community. It relies upon students taking ownership of the spaces and the concept educationally as much as architecturally.

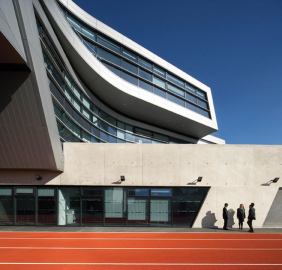
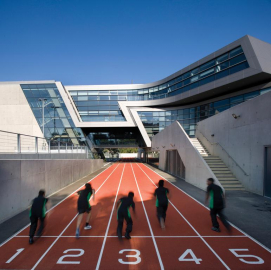
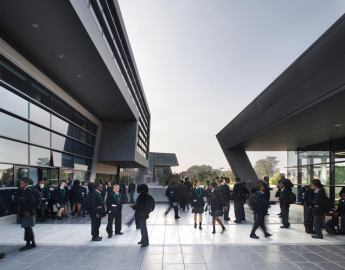
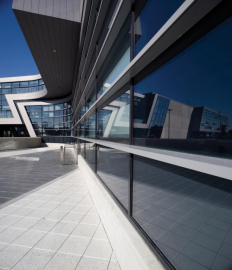
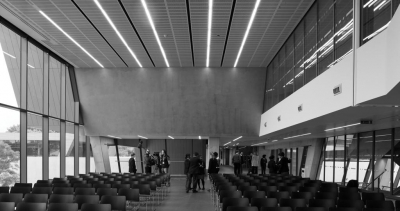
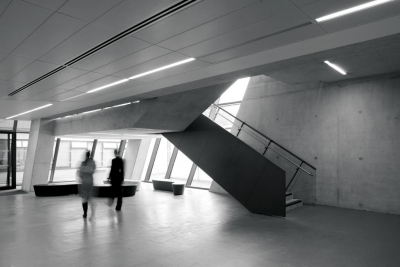
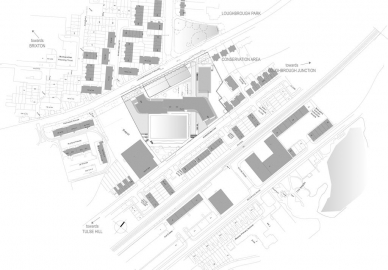
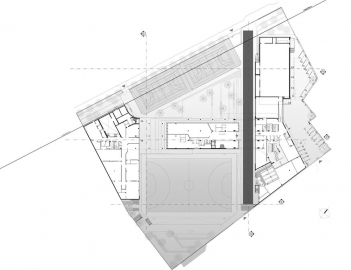
 copy.jpg)
 copy.jpg)
