Public library Almere
Almeres new public library is located in Block 3, one of the last building projects in Almeres new Stadshart (city core), masterplanned by OMA. The wedge-shaped site occupies a prominent position next to the town hall, with its apex on Stadhuisplein (Town Hall Square). The block accommodates several different functions. The Diagonaal frontage is lined by retail spaces, on Wandellaan there are 30 apartments, while the southwest corner contains a strategic reserve of over 2000 m² for the library. The principal element of the block is the public library. Although the welcoming main entrance lies on the square, the library is emphatically present on all sides of the block.
The library is succession of spaces which together form a route some four hundred metres in length. An escalator near the entrance carries visitors up to the first of a series of ascending terrace floors which bring them to the second floor. On the second floor the route continues via an escalator to the study centre on the fourth floor or to the auditorium.
The auditorium is linked to the media café in the apex of the building, above the entrance. The café, which has its own entrance with stairs and a lift, can be closed off from the library by means of a sliding door. Large lightwells make for an inviting and lucid interior. Glass walls throughout maintain contact with the outside world, while the lightwells and the garden provide contact between the different parts of the building. The building has a figure of eight ground plan and the combination of several loops gives the library its clarity and flexibility. The strategic reserve on the third and fourth floors, which has its own street entrance, can be leased out for the time being, but should the library ever need to expand, the reserve space can be easily incorporated into the existing library by the removal of a single partition wall.
In the elaboration of the facades and the interior, the building was treated as a monolith. The closed facade sections consist of concrete elements with stone aggregate and a a variety of textured finishes. The glazed wall of the public route projects slightly whereas the windows of the offices and dwellings are set back. The internal finishing is low-key so that the emphasis is on the spatial experience. The library fit-out was designed by Concrete and Thonik. There are sound-absorbent white ceilings throughout and a service core clad with black perforated panels which contains the stairs, lifts, ducts and washrooms.
While the apartments are a clearly distinguishable element, they are nonetheless an integral part of the whole. On the southeast corner, the apartments enjoy a sweeping view from the town hall to the Weerwater lake. On the other side they overlook the courtyard garden. This ensures a certain distance between the public space of the library and the private domain of the dwellings which boast wide walkways where the residents can sit and enjoy the evening sun.

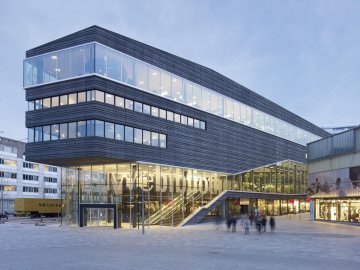
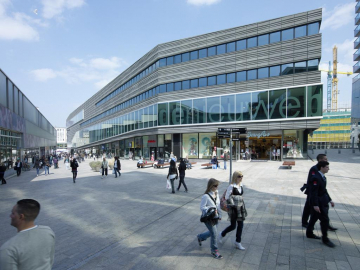
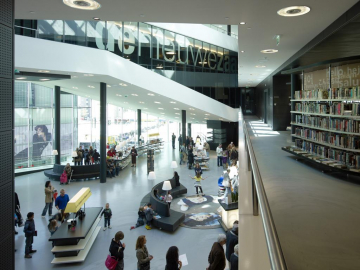
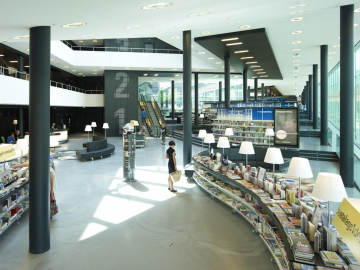
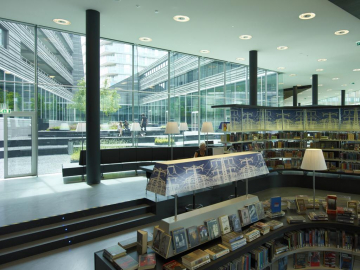
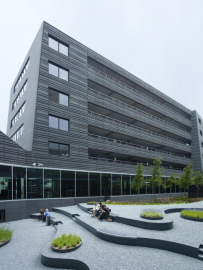
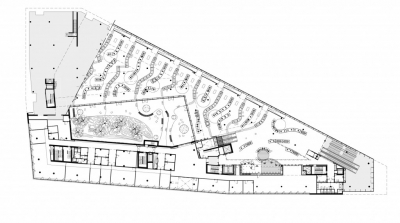
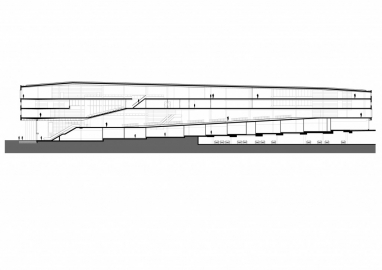
.jpg)