Jacob and Wilhelm Grimm Centre - New Central Library of Humboldt University of Berlin
Jacob and Wilhelm Grimm Centre - New Central
Library of Humboldt University in Berlin
Humboldt University has had a new central
library erected right in the centre of Berlin,
only a few minutes walk from the famous museum
island and Friedrichstrasse station. It will
bring together for the first time in the
universitys 200-year history collections
previously housed in separate libraries strewn
throughout the city. The new Jacob and Wilhelm
Grimm Centre is the largest open-shelving
library in Germany and also contains the
university computer centre, library
administration as well as classrooms and
meeting areas.
The great reading room (the taller section of
the building protects it from direct southern
light) was arranged in receding levels. Through
its size and its many-tiered, almost scenic
design, the space effects a sense of the
outdoors, which is further emphasized by the
large plates of glass used in the sky
glazing. An unobstructed view of the clouds
nearly gives one the feeling of reading under
the open sky.
The façades subtly reveal the function of the
building behind them through varying openings
in the stone body of the structure. The
distances between the pilasters in the façade,
which are determined by the ground plan and
vary by as much as 1.5 meters (and can also be
understood as the spines of books), have an
internal connection with the functions of the
open stacks and reading areas.
The façade was erected using yellow-veined
Treuchtlingen marble which makes a strong
impression through its natural stone structure,
emphasized by a high-pressure water treatment.
In the interior decor, calmness and clarity are
achieved by reducing the colour palette to just
a few tones: white-gray, black-gray, reddish
wood (black cherry), dark red and dark green
surfaces. The open stacks have been built
using glossy black linoleum floors, matte
black-grey steel shelves and walls and ceilings
painted white.
Special areas such as the reading rooms,
reading alcoves and the fixtures of the main
entrance hall have been covered with wall and
ceiling paneling in a veneer of American
cherry wood. Areas of heavy foot traffic such
as the main entrance hall and the reading
rooms open stairway have been outfitted with
natural stone flooring made of the same
Treuchtlingen marble used for the façade.
Reading tables and table lamps are also part of
the architectural design. The translucent
quartzite glass used in the upper part of table
lampshades makes reference to the table lamps
in historical reading rooms. In the main
entrance hall, a series of photographic panels
depicting Humboldt University by New York
artist Arun Kuplas were integrated into the
wall covering.
building utilization:
Central Library of Humboldt University of
Berlin, Computer and Media Services Central
Unit
construction dimensions:
usable service area 21.850 m²
total surface area 37.460 m²
total room volume 138.570 m³

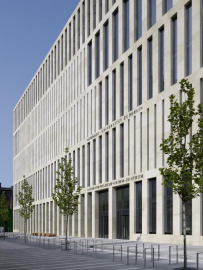
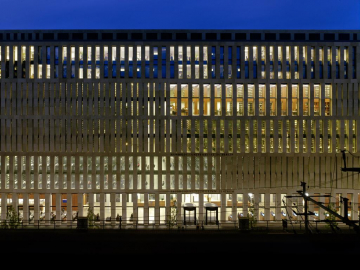
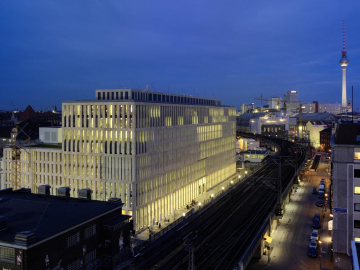
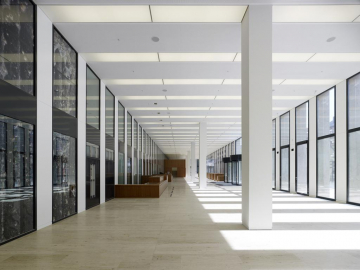
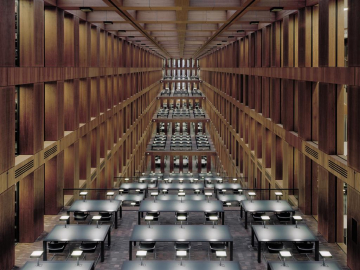
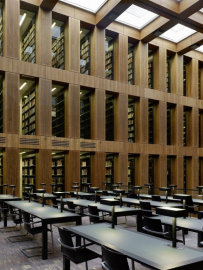
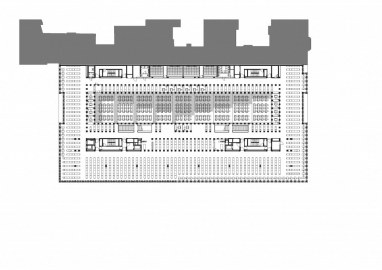
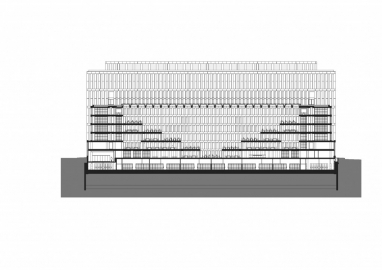
 copy.jpg)
 copy.jpg)