Extension of Art Academy of Latvia
The new exhibition and lecture hall of the Latvian Academy of Art is one of the first modern university extensions in many years and one in a row of others currently being built around Latvia with the help of EU funding. The extension was built on a narrow plot sandwiched between the old academy building (1905) and Esplanade Park in the historical centre of Riga. Both sites are local monuments of architecture and part of the UNESCO protected World Heritage Site.
The new extension is a conversion of the old warehouse building in the academy courtyard. Built in 1948 it was stylistically matching but badly constructed post-war storage, yet it seemed important to incorporate three of the existing brick walls in the new structure both for aesthetic and practical reasons. The old walls with several new openings now provide muted daylight to the lecture rooms and together with the overhanging roof naturally protect the newly built glass walls from the direct sun.
Organised in two levels with additional third level on the roof, the extension was lowered three metres deep too keep its low, backyard profile. To save the costs and increase the accessibility a covered slope was created instead of stairs and elevators. Use of the old brick walls allowed the new concrete structure and glass walls to be as simple as possible. The clarity in form and building materials was kept in the interiors that are left bare to show the plainness of concrete, glass and historical brick. The exhibition hall and rooms for lectures can be organised by mobile indoor walls, creating smaller studios and alcoves when necessary.
Total floor area 550 m2 + 115 m2 roof
Budget 1 390 000 EUR

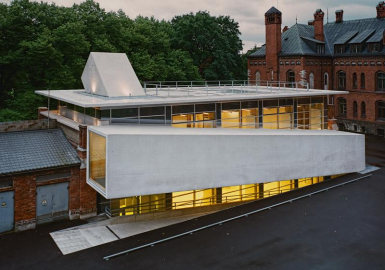
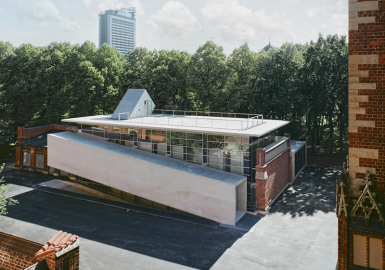
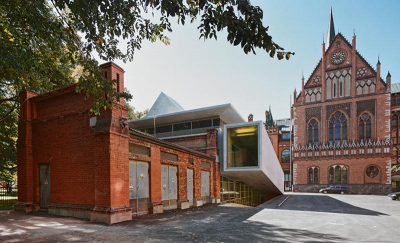
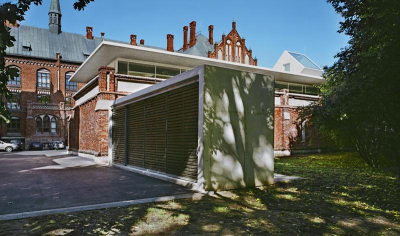
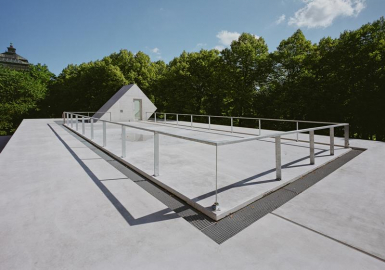
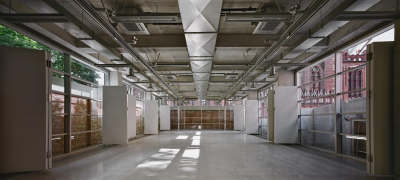
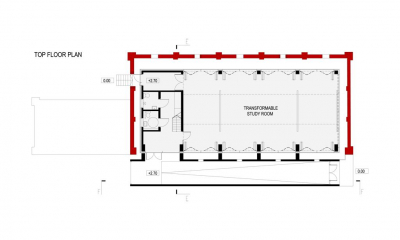
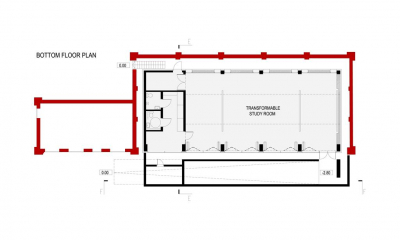
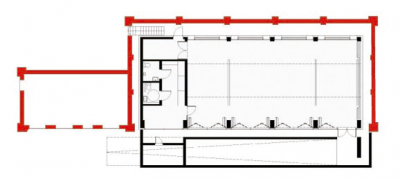
.jpg)