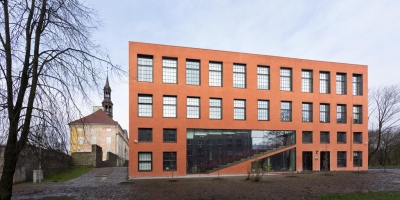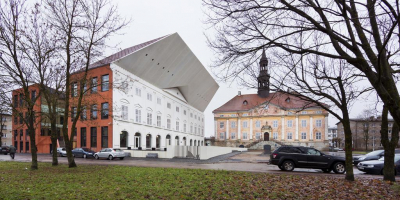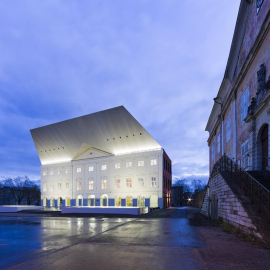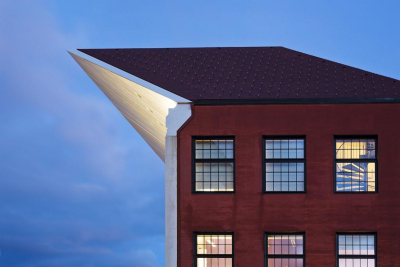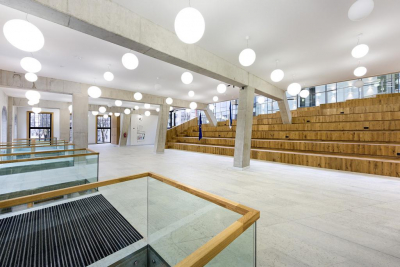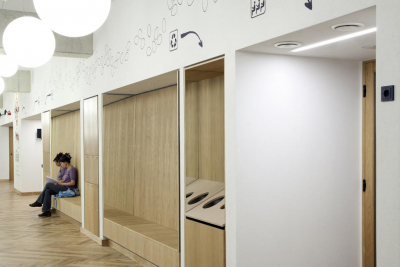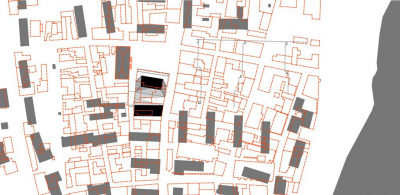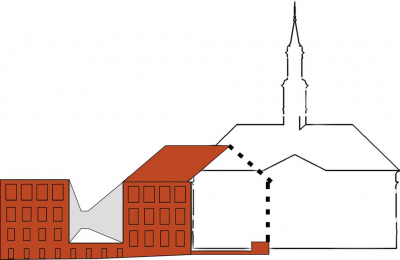University of Tartu Narva College
Narva is a border city between Russia and Estonia. Its baroque old town was destroyed after II WW. The college is built to the area of Narvas no longer existent Old Town with the main façade opening towards the south side of the Town Hall square. In front of the building is a square, marking the site of the former stock exchange building and creating main entrance to the college.
Main idea is to clearly mark the historical volume of the stock exchange building. New building consists of two conceptual parts first part is stock building reconstructed as a void and second part is the real building. Therefore, the architectural solution of the College records both the absence of the Old Town and its rebuilding.
Our proposal reconstructs stock building on its original place in detail, but as a formwork an empty mould. The mould defines the building destroyed decades ago. Absent building has left its trace on the body of new structure. Vaulted cellar under the square is reconstructed as an exhibition space.
The imprinted façade is cast of white concrete, while the other three sides are made out of brick. Brick is covered with thin layer of plaster and painted.
The design of the building is compact its purpose is to create an academic yet non-formal environment. Spacious foyer has solved as large steps to create a suitable background for the students interaction outside the lectures. Inner circulation has been arranged around the courtyard.
Local building materials are used for basic structures. The building has considerable thermal mass and natural ventilation options to reduce cooling costs. Building is connected to the central heating system. Natural materials are used both in exterior and interior, e.g. lime plaster in interior design.

