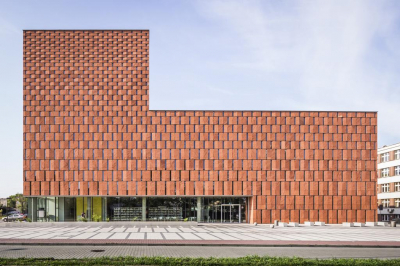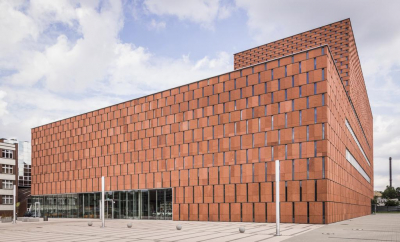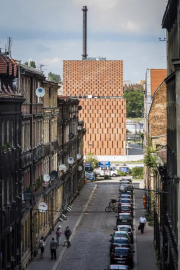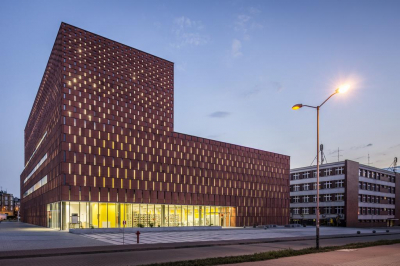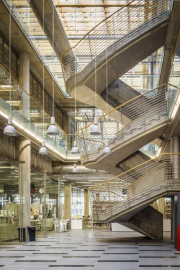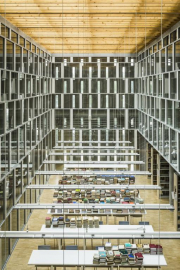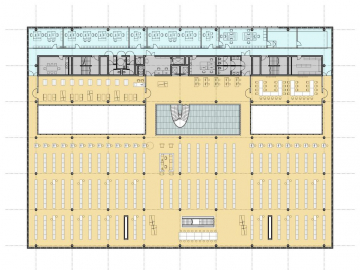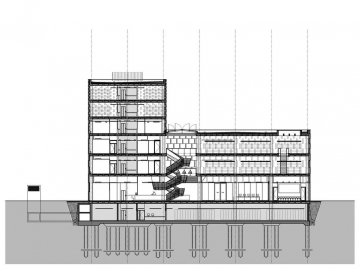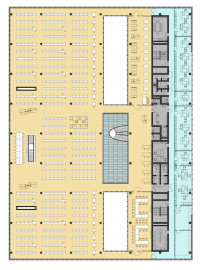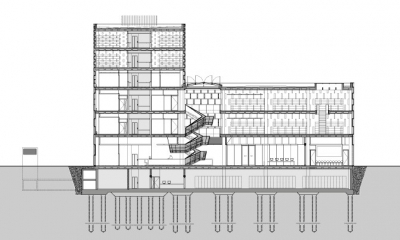Scientific Information Centre and Academic Library
The Scientific Information Centre and Academic Library is a simple structure that anchors the new campus redevelopment plan to be implemented in the coming years. Strong axial organisation is reinforced by stitching together the campus main east-west orientation with the north-south axis connecting the campus to the city.
The design concept was based on the consideration of the impact a buildings life cycle has on the environment. The modular construction with an open floor plan provides a high degree of adaptability in accommodating future uses. The librarys flexibility proved indispensable when the structure was reorganised to include a 40% larger collection of volumes without altering the exterior. The flat plate structure was constructed of precast columns and site-cast floor slabs with a facade of prefabricated exterior panels.
A lack of discernible scale produces a monolith when seen from afar that is gradually familiarised. Details such as the decreasing proportions of the facade tiling, the irregular cut of the sandstone slabs, as well as the windows nested inside become visible. Clad in a repetitious fabric of red sandstone, the facades relate to the raw clay bricks of the neighbouring buildings without the connotation of scale inherent to a singular brick element. The fenestration projects a stunning patchwork of light at night, yet in the daytime allows diffused light to permeate into the librarys reading rooms. The resulting strongly introverted interior composition of the library floors focuses attention onto the books while calming the space. Partial isolation from the external world influences the atmosphere within and introduces a flow of time detached from the pulse of the surrounding city.

