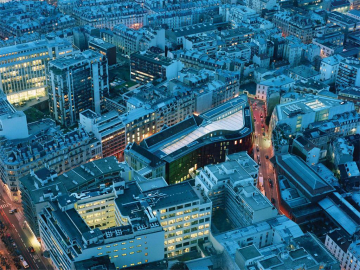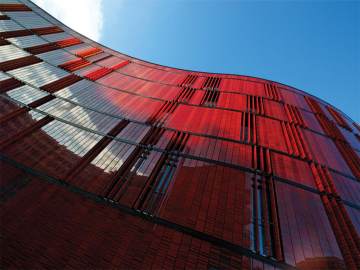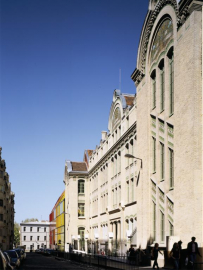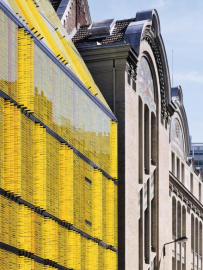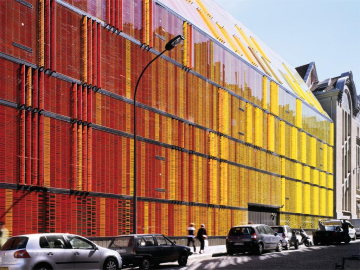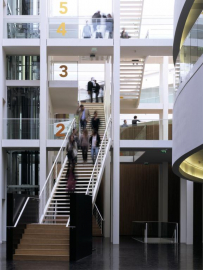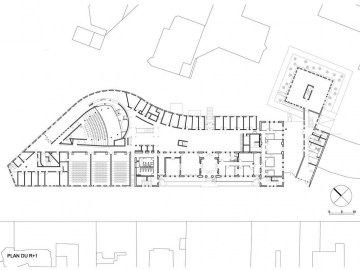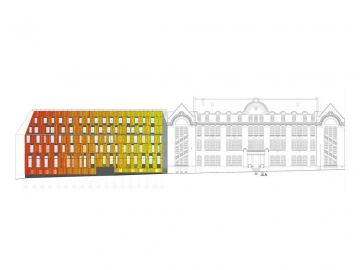Novancia Business School Paris
This project consists in restructuring and extending Novancia business school in the heart of Paris.
Restructuring and extending a business school for 1,555 students. It includes a complex comprising three amphitheatres, a 300-seat auditorium, a film set, food and beverage areas and offices
The institution asserts its modern features while interacting with the 1908 building, whose characteristics are entirely kept. Thanks to its smoothness and its dynamics, the extension seems to be constantly moving and thus presents some sort of contrast with the static rough brick used for the original building. It shows a purified outline and glass façades made up of vertical coloured shutters. Their position can be changed according to each season: either they let sunbeams in or they prevent them from entering the building.
This project is the expression of several conceptual ideas that guided our team work from competition stage to building completion :
A Contextual Relationship
The school existed since 1908 and was looking for a new identity. It is located near Montparnasse Station in Paris, a city which envisions itself as colorless. Nevertheless, its environment is crowded with brick façades, exhibiting a color palette ranging from the old buildings yellow to the red of the Bourdelles Museum opposite. Its morphology expresses simultaneously the urban regulation gauge and the will of opening the block towards the city hence expanding the urban space. A glazed double-facade wraps up the building extension and protects it from sunrays. Its patterns evoke in one hand the idea of a brise-soleil, on the other; its serigraphy recalls the brickwork palette and metrics. The glazed louvered shutters combination generates a random fabric of an abstract unity. Color is treated as matter: from red to yellow, from yellow to red.
Meanwhile integrated, the building assumes its autonomy.
The Living Skin
The motorized louvers allow users to control sunlight. Their movement generates a building which appearance changes constantly; it never looks the same. This dynamic effect is increased by reflection and diffraction on the facade. The colors evolve from pastels in winter to fluorescent shades in summer. Almost imperceptible variations of the louvers plan deconstruct the surroundings reflection of the sky and the built environment into moving pixels.
Buffer Zone as Living Space:
The institution is conceived as a gathering meeting place for students, professors and entrepreneurs. The new extension surrounds the old courtyard façade creating an in between space, an atrium where all paths and sight lines come together. Inner and outer space limits get diluted into a bioclimatic device that regulates passively the temperature and the energy consumption.
The sunshades shows a purified outline and glass façades made up of vertical coloured shutters. Their position can be changed according to each season: either they let sunbeams in or they prevent them from entering the building.

