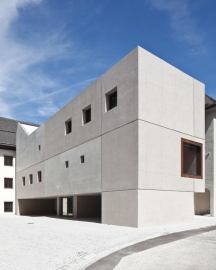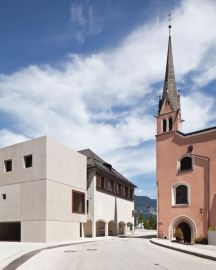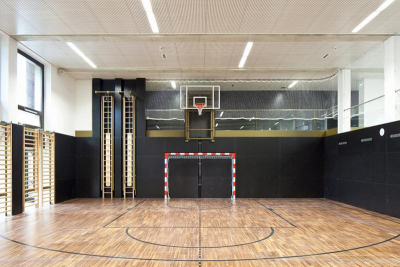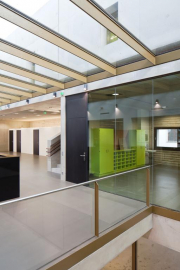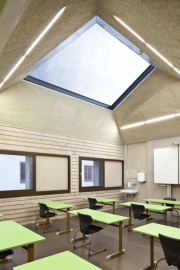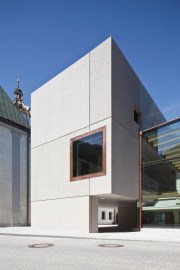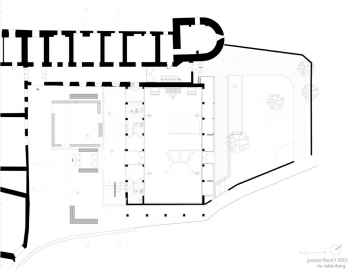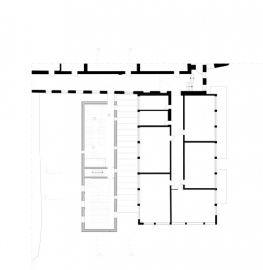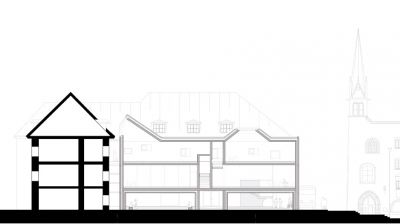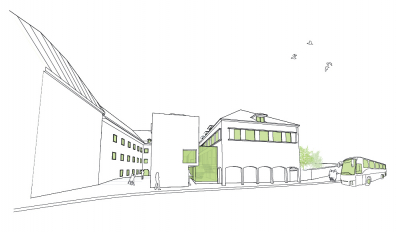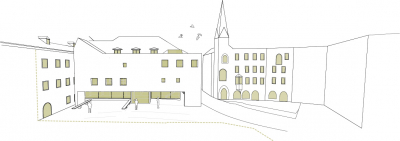Secondary school extension in Rattenberg
This extension to a secondary school that was too small meet the demands of afternoon care is anything but the kind of architecture that attempts to ingratiate itself with its surroundings.
The new building is sensitively inserted into the historical ensemble, reflecting historic proportions, colors, shapes and materials. It is located between a former Augustine monastery and an extension constructed in 1970, housing the gym. The Gothic monastery underwent a Baroque transformation in the 17th century. In the 1970s it has been secularized and transformed partly to a museum of religious art and the secondary school.
Rattenberg, Austrias smallest town is located in the Tyrolean Inn valley and has a population of 440 people. It has managed to preserve its picturesque late-medieval atmosphere to the present day. The extension to a secondary school was needed as the building became too small to meet todays demands of afternoon care for the pupils. The new building is sensitively inserted into the historical ensemble, reflecting historic proportions, colors, shapes and materials.
On its short side the slender new building, which extends to the street, is connected at almost right angles with the monastery building by small bridges, while on the right it docks onto the gym hall with a fragile glass construction.
In the front facade onto the main square a single large, square window, framed in copper, is placed flush with the facade, as a kind of representative window. On the side the windows are fitted flush to the inner concrete facade and continue the proportions found at the monastery and the other town houses in the neighborhood. More light is pouring in from the skylights.
A number of important interventions were made in the gym. After its refurbishment the space offers an attractive location for school events as well as external use.
Fair-faced concrete, wood, glass and some bright colours play an important role in the interior. The walls of the classrooms were poured in a wooden formwork so that the striking wood grain is printed in the surface of the concrete.

