Ørestad School and Library
Assigned by the public ministry to be an national education reference project. 8 stories high, the only one of its kind globally, with 6 thematic playgrounds- terraces with a public library. The building is an intricate adventurous building for children and at the same time a very conscious proportioning of scale to invoke a contextual relation to the city; and to create an intimate scale for children. The program of classes is hanging over the main staircase leading to the entrance at the second level. This makes the scale of the building only 1 story high when children enter the school instead of moving on the outside of a very high build.
The school itself creates shadow for the library which is oriented towards the south and thereby create a free inviting view in to the building. The bay windows allow the children to identify their own classroom at arrival and the angling of the glass makes the facade transparent and inviting since you can look inside even in grey weather. The bay windows gives a large lightning area but at the same time due to its up and down placement a classroom that inspires to look out and yet gives a calming space. This is also combined with an modernistic entrance to all rooms by a perspective of the outside diagonally through the space.
An explicit merging of the common space and classroom into one educational zone.
The largest public sustainable artificial lightning system in Denmark. Special designed lamps with 30 % RGB fixtures for scenographic and pedagogy use in connection to daylight and evening, and in relation to storytelling in history or learning about Saturns rings in astronomy.
Exterior: Brick, glass
Interior: wood, modular ceiling, linoleum floor, glass
Pr.sqr. m2 : 18.000,- kr (typical commercial 35.000,-kr)

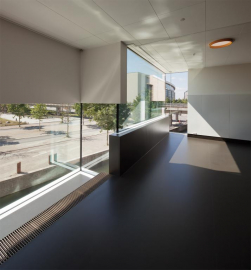
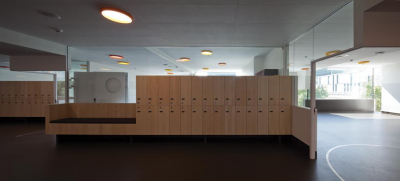
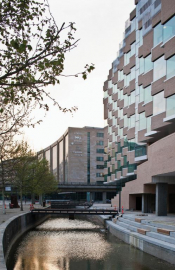
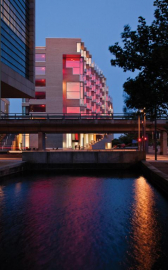
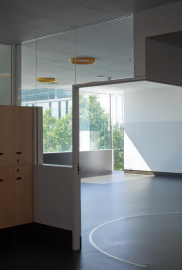
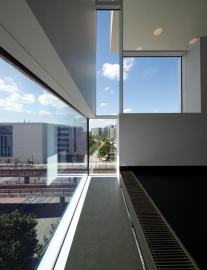
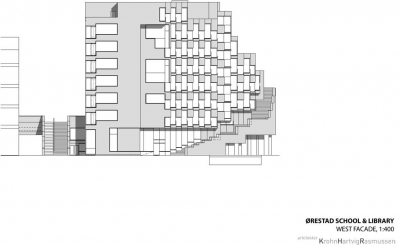 © khr
© khr
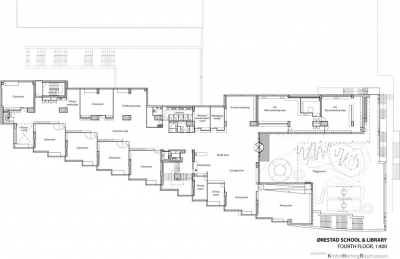 © khr
© khr
.jpg)
.jpg)