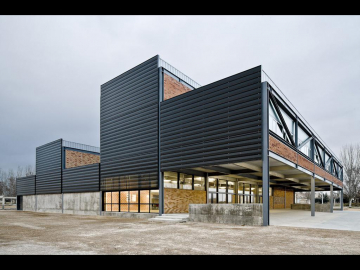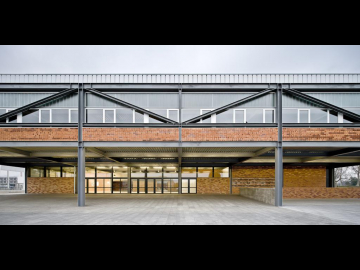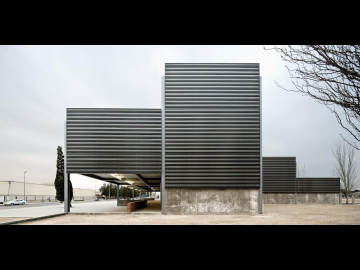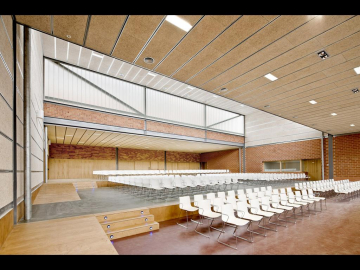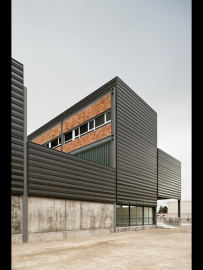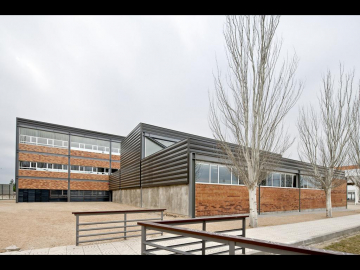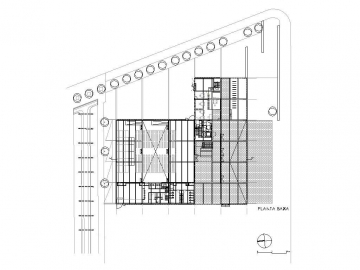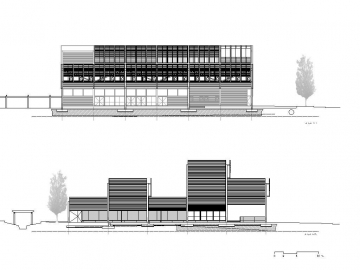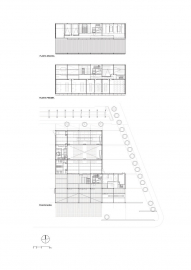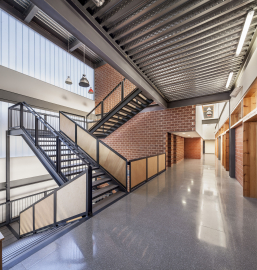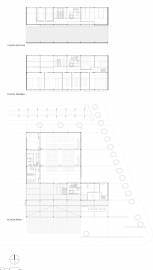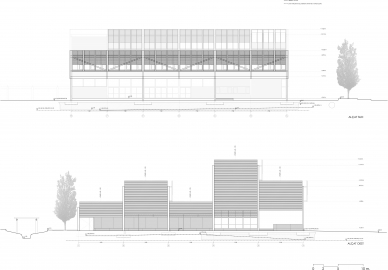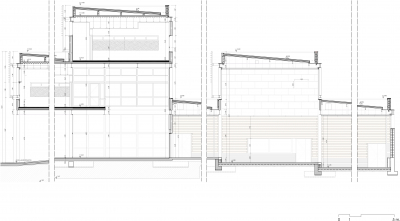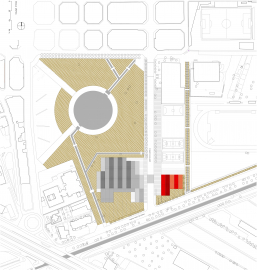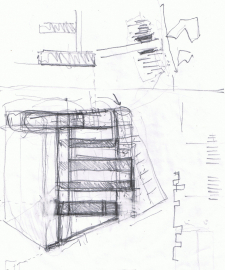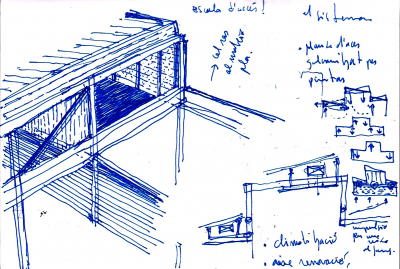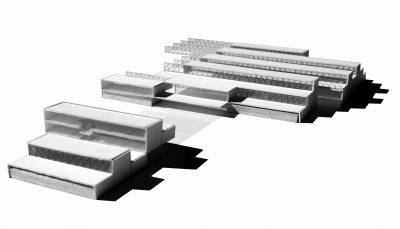School of Art and Design in Amposta
The competition raised the construction of two buildings with very different programs and scales. On the one hand a School of Art and Design, and on the other a Pavilion for Fairs. Two sites abutting, but separated by a road. The first phase has understood the construction of the School.
We dont understand the project as two isolated buildings. We suggest mixing in the other, find a common language. The school includes an auditorium which is part of the program of the second building ground floor building, the Fair, currently at draft stage. The dimensions of the auditorium set the lights of the Fair. Smaller spaces of the Fair take the dimensions of the classrooms of the School, and vice versa. Buildings are organized by strips of 9m width, and variable heights [+4m / +8m / +12m]. These bands are grouped and glide depending on program, environment and land boundaries.
This project was a proposal of a very different scale and with very different agendas: one was a teaching facility to relocate and improve the city s School of Art and Design and the other a fair pavilion to replace the existing one on the same site, currently very run down. Two adjacent sites separated by a road. The first fase included the construction of the first building, the School of Art and Design. The project is not completely understood as if these were two separate buildings.
It is proposed as an intervention that encourages an interdependent interpretation. The verb "contaminate" was chosen to explain what is sought.
We have used a single structural system as a solution for the different program needed for the two buildings. A metallic structure initially formed by porticos with pillars every 10m which allows us to remove pillars where needed to form trusses. For each pillar we take out there are two diagonals, so the lights can reach spans of 30m. The resulting project is more a way of building the place, than a definitive answer. Rules that allow systematizing possible changes to program or construction phases. Fixed parameters that give flexibility to the final result.
The mistral wind, the geology of the delta and...the lack of financing, among other things, are currently the factors determining how it continues, new information that drives us to redraft the project again and again, with a certainly that remains the same.
The most important aspects of sustainability are:
-The optimal orientation of the building (North-South), which provides a maximum contribution of natural light, as well as cross-ventilation and protection of Mistral wind (West).
-The systematic construction and choice of metallic structure that guarantee a great speed of mounting and saving time and resources.
-The use of local materials, especially the view ceramic on facades and the finished interiors. Industrial materials used directly, without the need for coatings or maintenance

