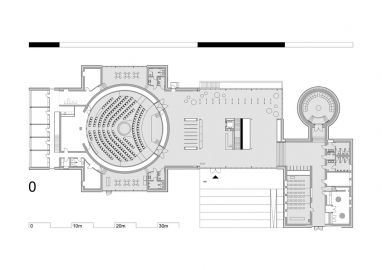Brno Observatory and Planetarium
The building represents principles and objectives of Science Exploratorium: exploring, explaining and protecting of the natural world as for the field of astronomy.
- The original building was built gradually from 1949 to 1991. Cow Mountain serves as a relax destination for decades. - Building should not strive to draw all the attention to itself. The visitor is not supposed to be coming here for the buildingŽs mere presence. He or she hopes to watch a cosmic phenomena normally unobservable.
- The logical design consequence was to interconnect the building with park so that an impression of transparency could be set up. The decision to demolish problematic part of the building formed an architectural concept. New central section was established : an entrance hall, Exploratorium and an access to the observation deck. On the north another 2-storey addition was built ( institutions offices).
- The interior features the mutually pervading spaces and deliberately simple materials. The prevailing colour is white; it makes up a calm background for the vast images of the starry landscapes. Placed in the centre there is 3-
storey illuminated graphic banner - generous, brilliant, informative.
- The Exploratorium is a dark basement room for specific exhibitions.
- The buildings segmented character obliged us to unify parts into an integral complex design. It seamed to be important to outfit the facade so that it could communicate the buildings content. The cloth, interrupted just by the large glazing has proved to do so. The skin is subtle, translucent depending on changes of light, weather (perfored aluminium sheets). Formal composition idea evolved just by a coincidence during a digital processing of south bohemian woods photo. Image was then transposed into a memorable artistic form.
- All public areas are air conditioned. Technology equipment is driven by highly efficient measurement and control system

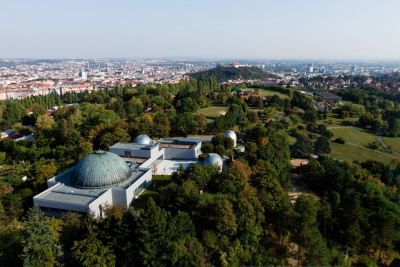 © Brno Observatory and Planetarium
© Brno Observatory and Planetarium
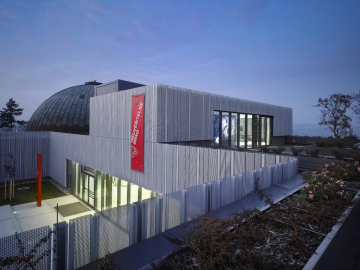
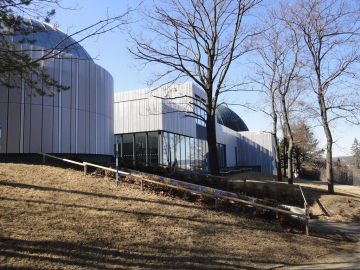
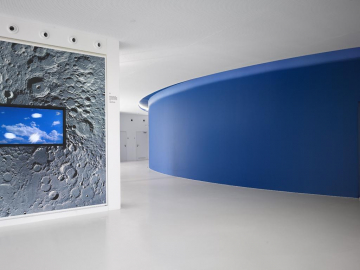
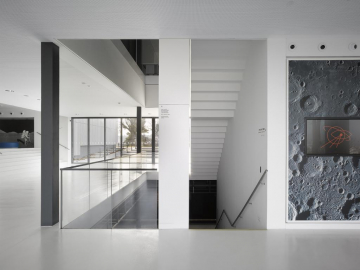
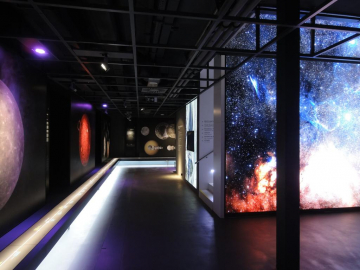
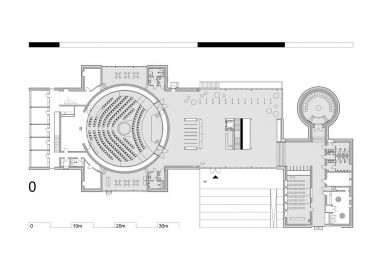
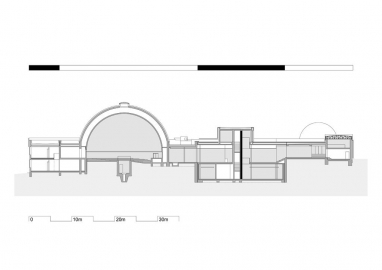
 copy.jpg)
