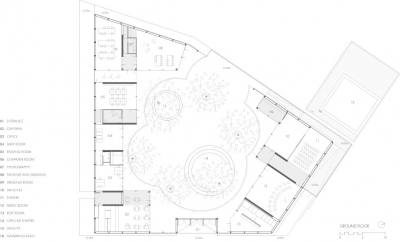UPI Kid University in Gandía
At first, we had in autumn six large existing mulberry trees placed in a Park. We needed to build an experimental school, located in this natural setting where kids could develop their creativity beyond a school context, to be finished by next spring.
The project decides to incorporate the mulberry trees and not to cut them, as planned. The volume does not alter Parks layout. It respects the position of six mulberry trees, arranging the classrooms around them and shaping a central lobed courtyard. This courtyard is the core of the school, linking open spaces, covered areas and indoor rooms. Towards the exterior, the building exhibits a sober and continuous facade, as a sort of palisade, that avoids building up fences.
White coloured ceramic builds both facades and roof. From the outside, the building intends to be a light, white ceramic fence where the shade of the nearby trees is reflected. In summer it reflects the strong local light and protects inside from high temperatures. Ceramic pieces are manufactured double faced, a can shaped mould that resembles a bamboo fence for facades and the flat side is used for the roof. In the patio, facades are built with wooden carpentries painted white, so there is a transparency between inside and outside and the trees can be seen from the classrooms.
The interior is shaded from the intense summer sun by the mulberry trees that cast scattered shadows to the interior of classrooms. In winter trees have no leaves and sun and light enter freely warming up the classrooms. In the outside ceramics bear naturally the patina of time and needs no maintenance. The sloped ceramic roof attenuates solar irradiation and conducts rain towards the trees in the patio, where a circular sand pit and bench are placed for outdoor games. 1800sqm 1075sqm

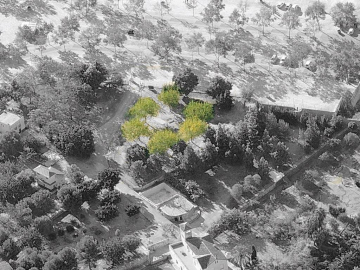
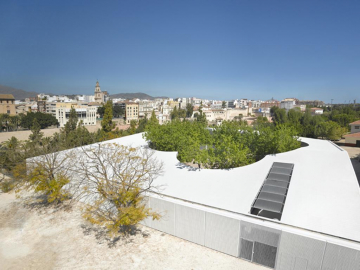
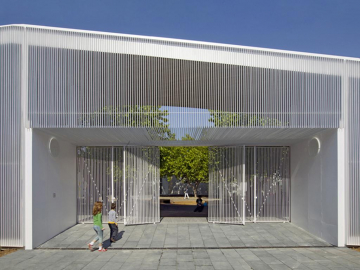
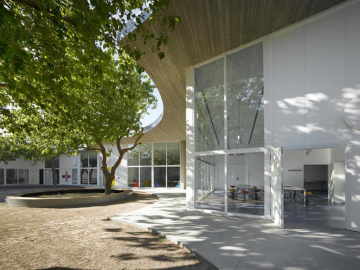
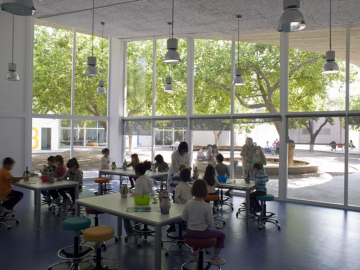
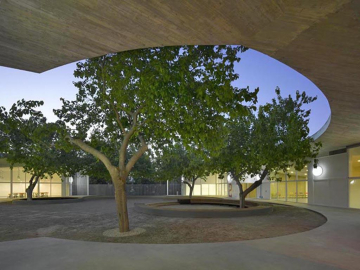
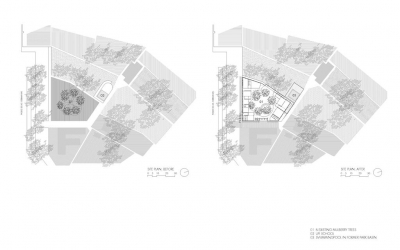
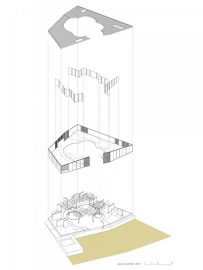
 copy.jpg)
