Teacher Training Center. Archbishop of Granada
The building is structured in four levels: two underground for parking, and three upper ground floor containing the program divided into six areas:
-Common areas, located on the ground floor and composed mainly of the following areas: lobbies, cafeteria, library, auditorium, gymnasium, stationery, photocopying.
-Teaching area, located on the first floor and part of the second floor, including classrooms and workshops for students.
-Departmental area, consists of offices and meeting areas, including consulting services, on the second floor.
-Management and secretarial areas, located on the ground floor.
-Parking area, located in the basement of the building, has 154 spaces for vehicles.
-Church, with an independent entrance from the outside.
The initial idea is to provide a closer architecture, almost family, in the composition of spaces as well as in the treatment of light and texture that
provides the ceramic skin.
The materiality of this building is linked from the beginning to the argument of the project process. Ground floor is projected as a threshold space compressed by the building itself in its upper floors.
We can say that the buildings project is the ceramic enclosure of their classrooms that hangs over the city map.
This basic approach results from the structural solution adopted by this project based on the study of the section: a roof truss, containing the two upper floors of classrooms and departments, supported by two lines of brackets, saving a long distance, under which common areas are developed in continuity with the outside landscaped terraces and protected by a powerful cantilever.
The total area of the building in its different floors is as follows:
Ground floor, 3.979,81 m2. First floor, 3.011,97 m2. Second floor, 1.676,42 m2.
Semibasement, 5.604,03 m2. Basement, 5.483,93 m2. Total area 19.756,16 m2


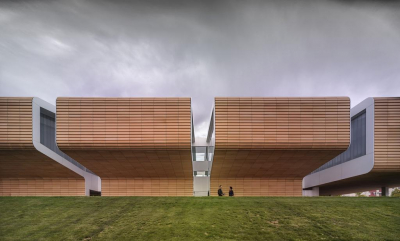
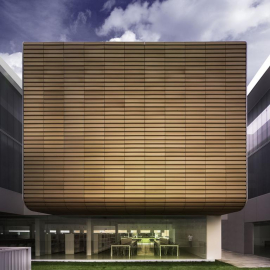
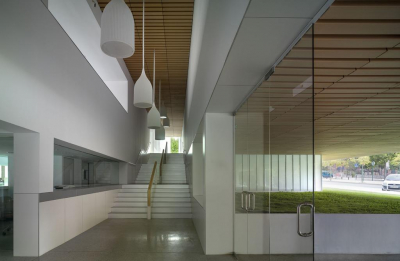
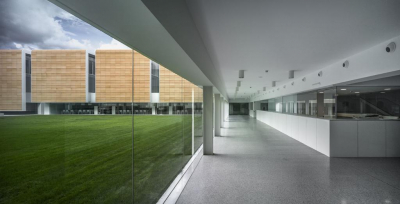
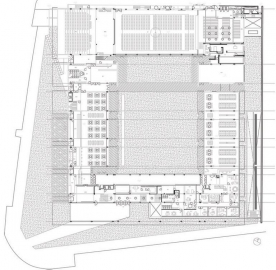
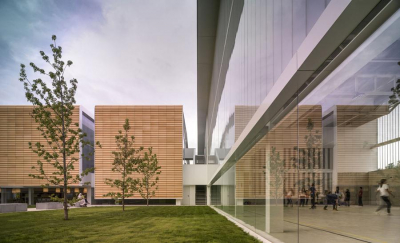

 copy.jpg)
 copy.jpg)
 copy.jpg)