General Secondary School "Atë Pjetër Meshkalla"
In 2006 project won the International Competition on calls for a school than in the city of Scutari (Albania) held by the Company of the Jesuits.
The school complex is located in the center of buildable area and all areas of the relationships, the green and the various activities are open to the outside and relate directly to the city.
The lot for which the intervention operates, therefore, as an urban void in a large plate/block city center, via the arteries of different sizes, located almost in the middle of an intersection virtual.
In fact the buildings that make up the entire complex were arranged along the lines of connection (lines of force) that oncoming from three sides triggering inside of a batch system flows to swirl around which are organized spaces of the school.
The buildings are arranged on the area forming a sort of semi-open court to the main entrance, around this grow, on average, on four levels, and are distributed to all administrative, academic and educational. While the outside of this court, as the appendices, associates and detachable for use in whole or in part, are at cultural activities (conference room and auditorium), sports (indoor gym and outdoor playgrounds) and relationships (library and exhibition space). The complex is designed as a homogenous architectural body, but necessary permits partial use of certain parts.
The new building is part of the second batch plant lies in a plane in north-south, east-west and splits into squares.
In the design phase was expected that underground chapel under construction has been placed on the outside, placed under the building west of the semi-open court. About sustainable aspect of the work were used low-emissivity glass, materials at zero km and special systems of thermal insulation.
Area: mq 9700
Building: mq 8065

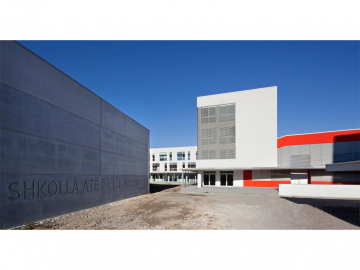
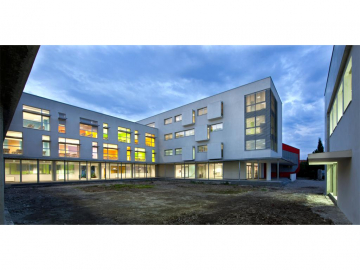
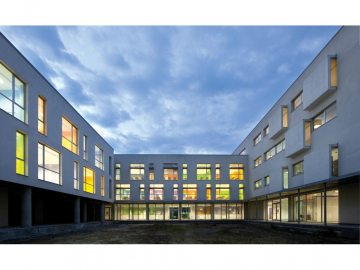
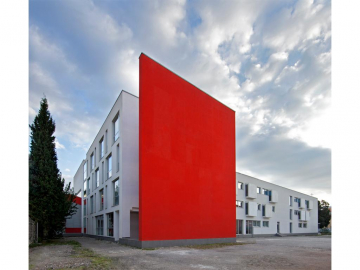
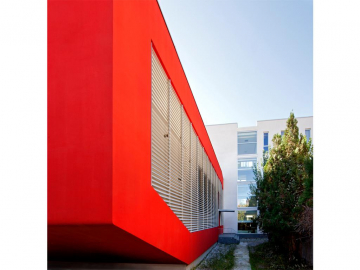
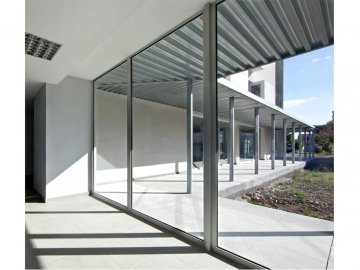
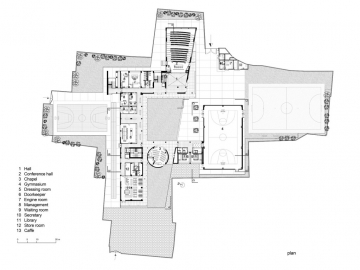
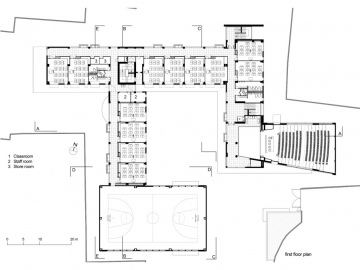
 copy.jpg)
 copy.jpg)
 copy.jpg)