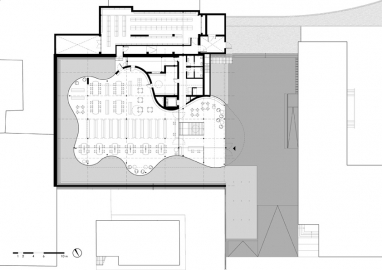New Maranello Library
MABIC, situated in 850 sqm area, is located inside a well-established residential context in Maranello and the library replaces an ex industrial warehouse maintaining the perimeter walls. The typical idea of the classic library is changed in an organic transparent shape put inside the original perimeter of the industrial building. The space between the transparent curvilinear glass skin and the existing perimeter walls is occupied as a connection element by a water tank, that stretches to the north of the road. The entrance, covered by a canopy, is located to the west, facing the new square. The two-floors library, composed by the basement and the ground floor, occupies a gross floor surface of 1175 sqm and reaches a maximum height of 5,30 m. In the ground level visitors can find the principal functions; the multifunctional room in the basement can be reached by a staircase in the centre of the hall.
The glass facade in the perimeter and the skylights located in the inner parts, guarantee in the reading room an excellent natural lighting. On the bottom of the water tank, as in the coverage, there is a layer of white gravel, which reduces the warm effect. The exterior walls are completely covered by vegetation acts in synergy with the water, ensuring the microclimatic conditions improvement, the air depuration, the attenuation of noises, besides psychological and social effects.
A geothermal system, obtained with a complete air system, has been achieved for the conditioning of the building. Compared with a natural gas warm generator we will have a 45% of energy saving in summer and a 30% of energy saving in winter. The building is also provided with a system of disposal/collection of meteoric water used for the irrigation.

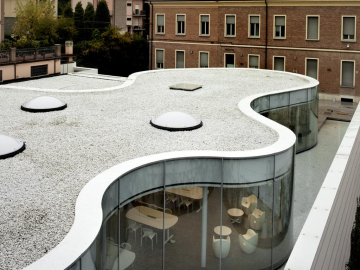
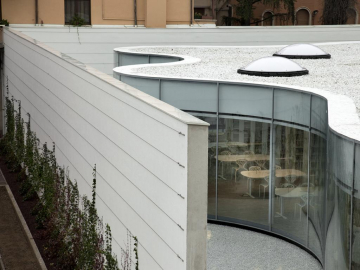
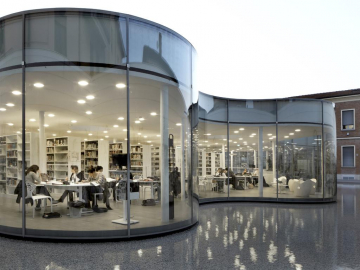
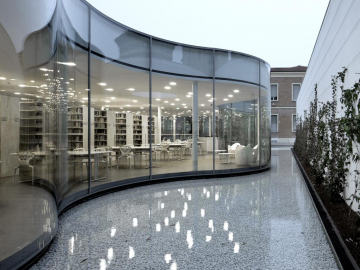
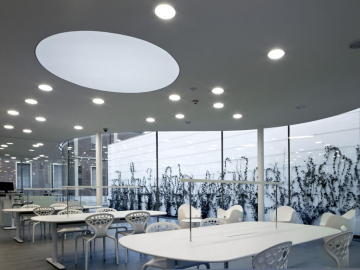
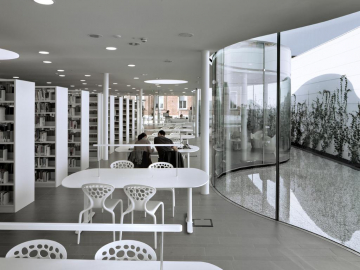
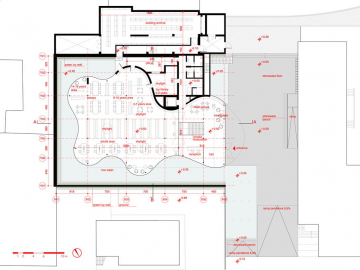
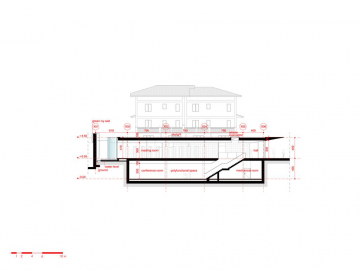
 copy.jpg)
 copy.jpg)
