School of Art
The building, situated within a block of residential buildings, adopts the geometrical shape of its location. A lower section on one floor follows the shape of the property. Above this there is a section of the building containing the entrance, main foyer and conference room, with an orthogonal footprint.
Its outward appearance expresses place, and new order. The ground floor acts as a base, built in black clinker brickwork, while the upper section of the building is the shape of a box, in a deep blue shade. The lower floor houses the workshops and the upper floor the theory classrooms. Both the two sections and their respective uses overlap.
The project is built in a modular format, alternating teaching areas and patios, using a simple layout the backbone of which is formed by two corridors running lengthways, connected by other polygon shaped halls and vertical shafts which make up a ring shape, permitting the optimum connection between all areas.
The project sets aside little space for areas without a specific use. In the teaching of art, personal exchange, relationships and non-
regulated information are all a vital part of the maturing process. A space where this can occur is necessary.
The area established as the entrance hall is extended to the surrounding hallways, and a small rest area, with refreshment machines, which opens out onto the street. The conference room is positioned as an extension of the entrance hall, with the option of combining the two, with a sliding wall. This double height area is crossed over the top with the walkway which closes off the circle of hallways.
This helps to achieve the sense of a large open space. The conference room can be extended, when an event so requires, to include the entrance hall, while the entrance hall in turn blends into the conference room when it is not in use. How this space is used depends on the users, and its size allows for exhibitions, debates, fashions shows
This area is separated from the street with a glass partition, acting as a shop window, a glass case in which the school can display the results of its work and its activity to the public, and which acts as a point of exchange of information between students.

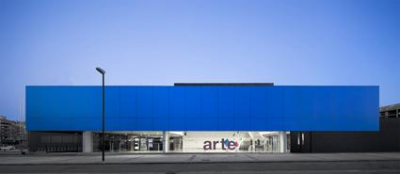
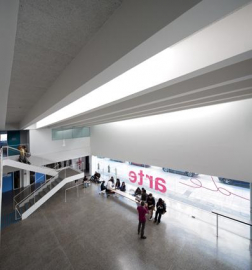
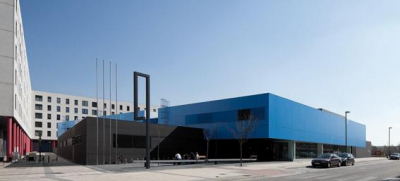
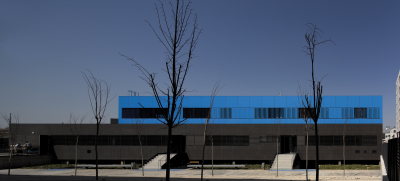
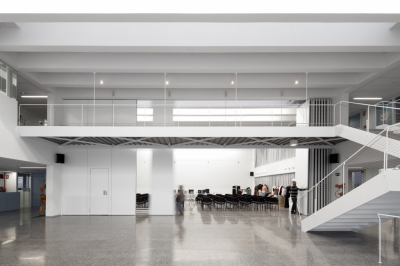
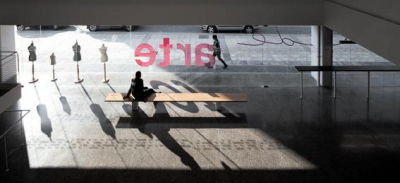
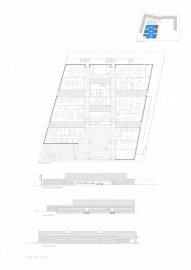
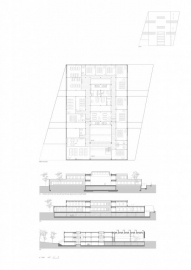
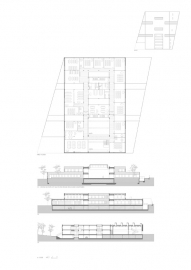 © Estudio Primitivo González Arquitectos
© Estudio Primitivo González Arquitectos