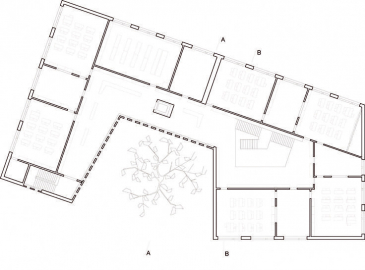Ludwig-Hoffmann primary school
The new building was planned as an extension to the existing main school building by Ludwig Hoffmann. We developed modules of public communication; hallways that provide space for activities and exchange, we designed covered entrances and neutral classrooms.
In spite of the strict programme we tried to develop a new concept for the school that creates a new module which is enmeshed with its environment and allows its own identity. The result is an independent extension and a self-contained structure.
Although the school is part of an urban context - ranging from block perimeter to heterogeneous urban structure - it opens a world of learning and living towards a courtyard that serves as an extended and shared classroom as well as a playground.
With its various projections and recesses shaping the structure, the building is responsive to the different connections to the school ground. The inner structure features hallways that are deliberately enlarged to act as communication zones. For this reason the design rejects a mere emergency escape/access concept. It develops the theme of enlarged hallways widening into a small atrium that connects the two levels.
The positioning of the lockers was chosen in accordance with the personal views of the school management staff. The students can store their personal equipment in fire protection steel cabinets in the hallway.
Design goal was the integration of modern visualisation in image and text. Therefore the design uses texture as the instrument that represents the poetic element between image and text. The Ludwig-Hoffmann primary school is deliberately resorting to the craft of building with clinker brick, which is also used for the main school building standing in the same line, and develops this further towards transparency. Lively shadows created by the texture of the bricks are entering into a dialogue with the surrounding trees.

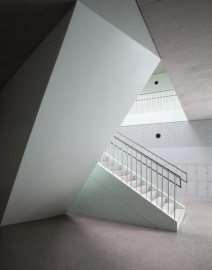
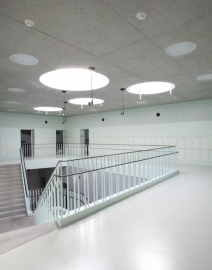
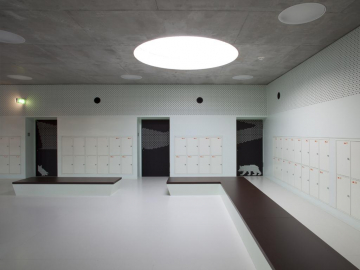
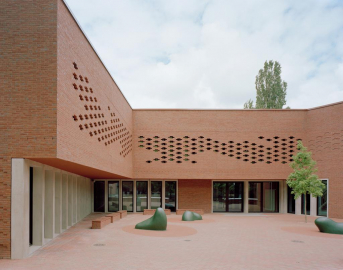
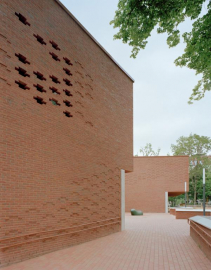
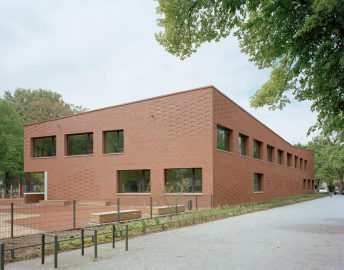
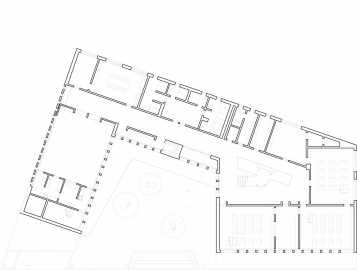
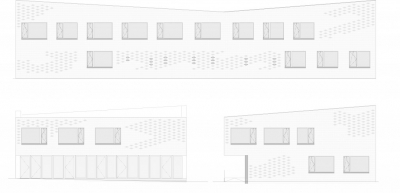
 copy.jpg)
