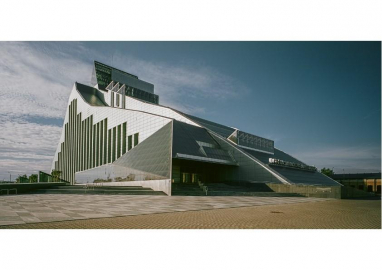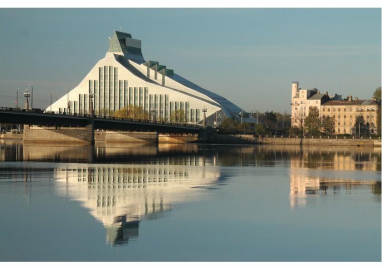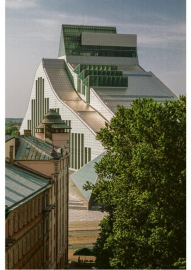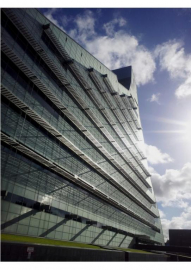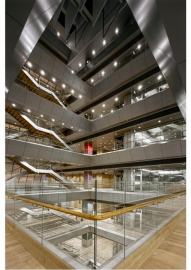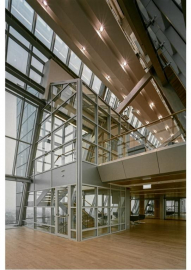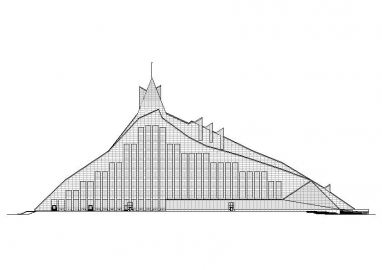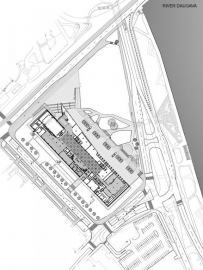National Library of Latvia
The new library building in the centre of Riga is both a spatial symbol and a functional place of cognition equipped with state-of-the-art technology. The pyramidal structure which rises 68 meters high on the Daugava riverbank opposite the historic city centre has been the most significant investment in cultural infrastructure since the establishment of the Latvian State and is one of the largest cultural buildings in Northern Europe in the 21st century.
Back in 1989 the world-renowned Latvian-born architect Gunnar Birkerts drew the first sketch of the building- an expressive image of Modernism inspired by nations age-old cultural traditions what was further developed together with Latvian architects and engineers. In spite of discussion around the building, Birkerts did not change the concept of its image. The initial motif of the Glass Mountain from the play by poet Rainis has been retained and enriched by that of the Castle of Light by poet Auseklis. It is very rarely that one manages to include so many narratives within limits of good taste in architecture. The presence of light in the Latvian National Library is significant in the atrium bringing together 8 levels and in the reading rooms providing excellent views of the old town of Riga The library has a chance to carry the little known culture of Latvia outside Europe, and in a project referring to Latvian folklore it may be considered as an object of architourism. The National Library is a place where collections of national printed materials are stored and provided for reading and exploration. The building can store up to 8 million units of printed materials with 350,000 books provided for free access, and its size of 40,455 m2 allows simultaneously serving 1,000 visitors. A 462-seat hall named after Latvian poet Imants Ziedonis and transformable meeting rooms of various sizes are suitable venues for conferences, congresses and concerts. The library contains a book museum, exhibition halls, a bookshop, an internet café and a restaurant.
Architecture: Gunnar Birkerts in cooperation with Architect bureau Gelzis- Smits- Arhetips; architects Modris Gelzis, Marcis Mezulis, Sandra Laganovska, Dainis Smits, etc.
Furniture and interior equipment: general partnership 4MB (Coppa, Kate, Dailrade Koks, Pinus M)
Engineering solutions: Structural engineers: LERA (Leslie E. Robertson Associates Structural Engineers, USA) and BKB (Buvinzenieru konsultaciju birojs, Latvia).
Supervision of engineering sections of the design- Constructus, Latvia, several design sections- Jensen Consult & Arhis inzenieri, N&T Projekts, Constructus, Karlis, O3FM, FF Signals, Latcoals, Buvinzenieru konsultaciju birojs, E.Danisevska birojs, Santa Monica Networks, Joseph R. Loring and Associates Inc. Consulting Engineers
Client of the design and construction works: the Ministry of Culture of the Republic of Latvia together with the National Library of Latvia (NLL)
Construction works: 2008-2014
Main Contractor: general partnership Nacionala Buvkompaniju apvieniba consisting of Skonto buve, RBSSKALS and Re&Re
Supervision of the construction process: Hill International N.V.
Design management and authors supervision: Hill International Baltic
Technical data: Height of the building 68,3 m, length 170 m, width 44 m;
Total floor area 40.455 m², building volume 263.000 m³;
Total area of painted and shaded glass facades 15.300 m², stainless steel roof area 7.400 m², polished and grinded granite tile floor 3.268 m², maple parquet floor 6.566 m², birch wood wall cladding 5.370 m²
Building construction costs: 162.7 million EUR

