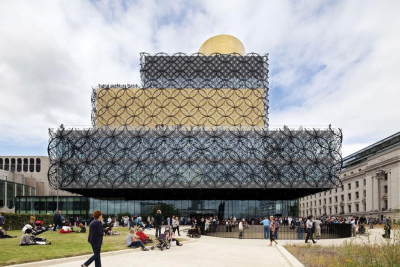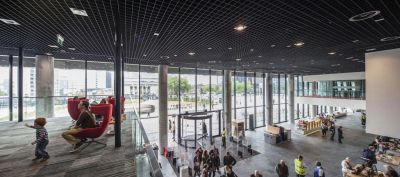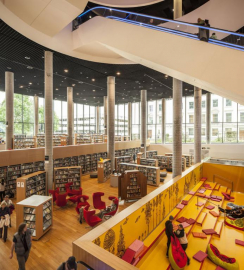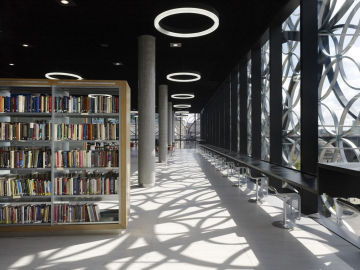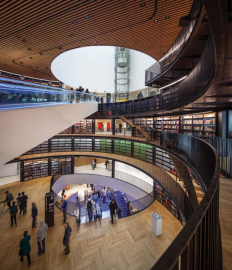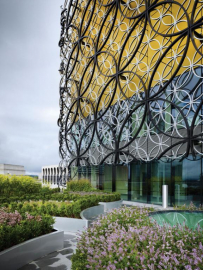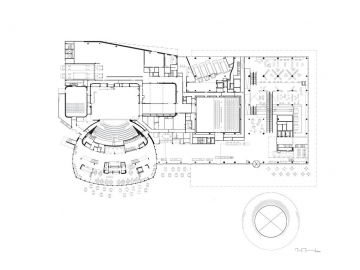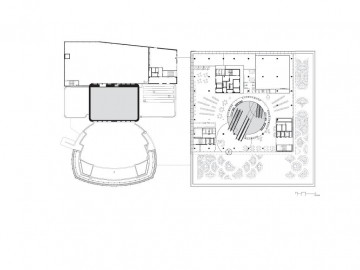Library of Birmingham
Mecanoo s vision for the Library of Birmingham was to create a People s Palace : a space inviting and inspiring for all ages, cultures and backgrounds - a real community building that also creates an outdoor public space.
The Library of Birmingham integrated with the REP Theatre is a building that is welcoming to all, irrespective of age or proximity. The program includes an adult and children s library, study spaces, music library, business and learning centre, multimedia facilities, archives, the relocated 1886 Shakespeare Memorial Room, roof gardens and terraces, offices, a climate controlled gallery, cafes and lounge area, new auditorium shared with integrated and refurbished REP Theatre, and a back of house with offices, workshops and rehearsal studios. The commission for the Design and Build contract included both landscape and interior design.
Fundamental to Mecanoo s design concept for the Library of Birmingham is the belief that libraries are the new "cathedrals" of the city, bringing diverse groups of citizens together to enhance the economic and cultural vitality of the communities they serve. The civic building that now stands proudly over Centenary Square is the city s new cultural heart - a people s palace - blending its character into its programming and design, connecting people of all ages, cultures and backgrounds.
Centenary Square, the city s largest public square, formerly lacked cohesion nor a clear identity. Mecanoo s design cohesively binds the square together in an expression of three distinct realms: the monumental, the cultural and entertainment. Three palazzos celebrate an urban and historical narrative: The Repertory Theatre (REP) (1970), the Library of Birmingham (2013) and Baskerville House, a listed building (1936).
Designed to be an extension of the street, the ground floors of the library offer a compelling public experience, blurring building edge and pedestrian path. Its cantilever is not only a large canopy that provides shelter at the common entrance of the library and the REP, but also forms a grand city balcony with garden retreats offering views of the square below and the city beyond.
The library s key public void - a circular patio recessed in the square - provides a protected outdoor exhibition space and invites daylight deep into the building. It also affords a glimpse of the librarys inner world, drawing people in and enticing them to embark on a journey of discovery. Moving from one floor to the next through interconnected rotundas that serve as the main vertical circulation route, visitors see ever changing vistas unfold. The delicate filigree skin creates a strong sense of place, as from within, the facades repeating circles generate an unforgettable world shadows and reflections.
At the Library of Birmingham, architecture, urban design and engineering work in concert: elevators and escalators placed dramatically in the rotundas draw connections between the eight circular spaces within the building. With its rotundas and its facade, the building is an ode to the circle: an archetypical form that embodies universality, infinity, unity and timelessness. This central idea of connection creates a library experience that is socially vibrant and comfortable, as well as inspiring.
Through integrated design strategies, the library has achieved a BREEAM Excellent rating. It incorporates grey water systems and ground source heat pumps and maintains long-term energy efficiency. Sun shading and reflective materials block the harsh rays of the sun during the afternoon, while allowing gentle daylight to come in. Soft landscaped roof spaces further enhance the immediate surroundings.
The 35.000 m² Library of Birmingham integrated with the REP Theatre stands on a 1,1ha site.

