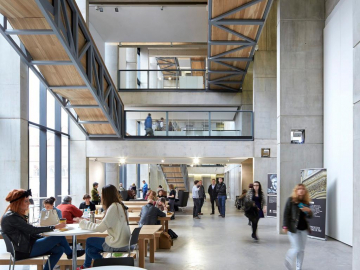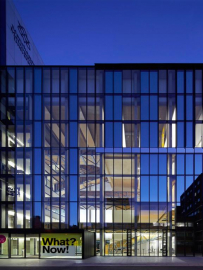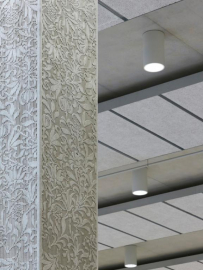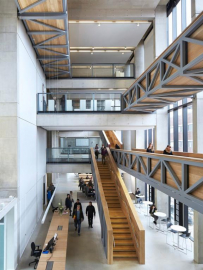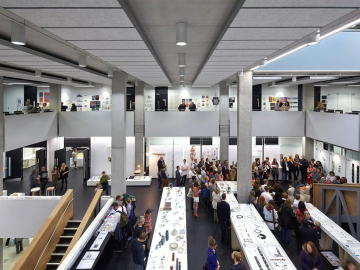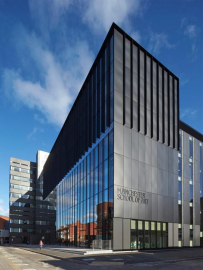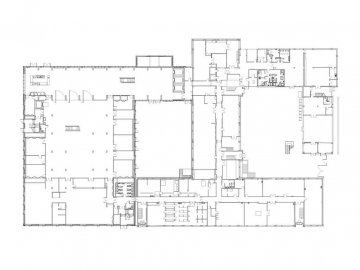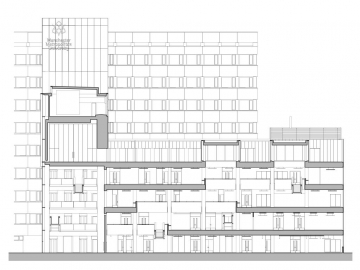Manchester School of Art
The extension to Manchester School of Art houses a new vertical gallery and a series of open studio, workshop and teaching spaces for a wide range of design disciplines within the school. The project includes refurbishment, re-cladding and improved vertical access to an existing arts tower from the 1960s.
In 2009 Manchester Metropolitan University commissioned FCB Studios to design a major new extension for Manchester School of Art. The project also included extensive refurbishment and its existing 1960s building stock. The construction value of the project was approx. £23m. The project brief was to create a new kind of working studio environment that would promote inter-disciplinary working and create a greater sense of a collective community of artists and designers within the school.
The Extension to Manchester School of Art was developed around the idea of A Window on the Arts. The new build element of the project comprises two key parts to support this theme. The first element is the working heart of the building comprising open studios, workshops and teaching spaces- this is the Design Shed. The second element is a seven storey Vertical Gallery. This element is the linking piece between the existing 1960s arts tower and the new studio building, and provides a showcase space for the output of the School in a space that has been affectionately badged the posh front room.
An internal terraced landscape of hybrid studio space forms the central open core of the Design Shed. Badged as the Village Green by some MSA staff, it constitutes the open territory that is home to a major portion of the design and make production, both analogue and digital, of the Art School. Ideas of what constitutes a creative studio environment have developed through the design process, in response to a number of criteria and emergent forces. Changes in pedagogy, with a greater focus on collaborative working and externally facing project work have contributed; as has increasing imperative to optimise the utilisation of the university estate- to make these spaces work even harder for the School. Increasing pressure on specialised workshops has meant that some of the processes and activities traditionally associated with workshop space have moved into open studio environments, where safe and practical to do so. The over cladding design of the 1960s Chatham Tower was driven by the need to substantially improve the environmental performance of the tower which has been faced with significant performance issues for many years. The original single glazed ribbon windows lead to significant solar gains and gave very poor comfort levels in both summer and winter seasons.
The solution was to remove the original glazing and introduce a new thermal envelope in the form of a new window system and bands of insulation over the original precast façade panels. The new thermal line was then clad in a black anodised rain?screen panel that served to provide additional solar shading to the fenestration. The rain-screen also over&8208;sails high level venting panels to enable draft free background ventilation to the studios behind.
The over-clad enabled the resolution of overheating problems whilst maintaining natural ventilation at all levels of the 9 storey tower. The exposed concrete frame provides a thermal flywheel effect, minimising the need for heating and cooling of the new build extension.
The Art School Extension consists of an 8.600 m² new building of studios, workshops and a gallery; and a 9.000 m² refurbishment of a 1960s Arts tower and plinth. The site is approximately 7.000 m².

