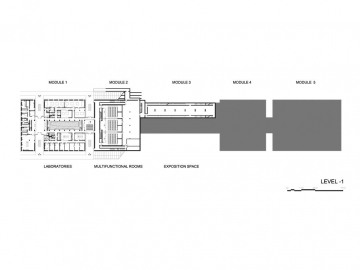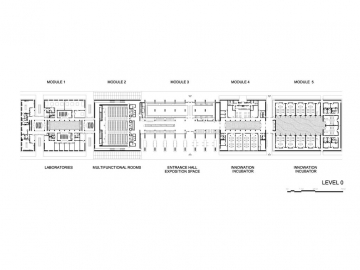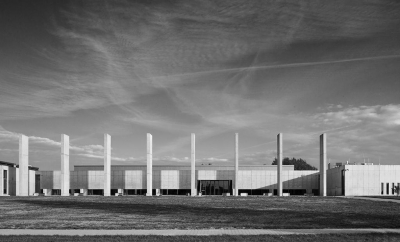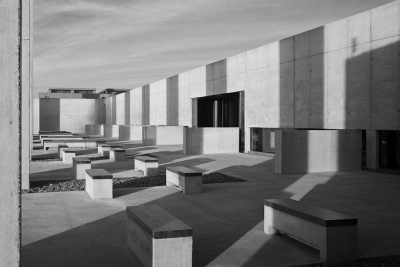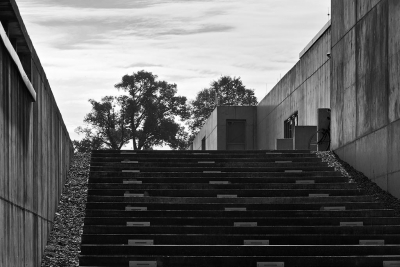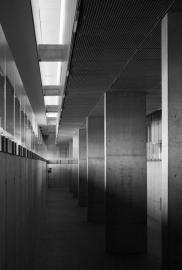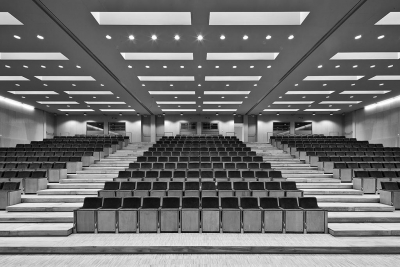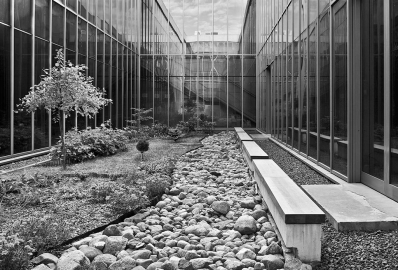Lublin Science & Technology Park
LPNT (Lublin Science and Technology Park)
The building of Lublin Science and Technology Park was created on the basis of the project selected in the result of the open architectural design competition organized in 2003 by the investor Lublin Voivodship. The Park is situated in the centre of Lublin (at the edge of the Śródmieście district) in the vicinity of industrial buildings and the area of future special economic zone with planned economic development facilities and innovation, exploration and development facilities.
The building is situated on the traverse side of this area. It is partly open to the area of the future park.
The building of Lublin Science and Technology Park was built in the empty area without any context. Its plan and shape was subordinated to the future spatial relations with the Science and Technology Park and special economic zone. Individual modules constructed across the slope create one functional body with the entrance in the centre. The topography of the land makes the entrance square a perfect place to stage exhibitions for the time of fairs or celebrations.
Another exhibition space open for the park is situated on the other side of the building, in the reception hall. Natural topography of the land the slope declining to the north and the relations with the future Science and Technology Park were the factors determining the functions of the building modules: two-storey modules were constructed under one-storey ones with entrance module in the middle. Access from east-west and to the main entrance from the city were shaped in the form of passageways which go perpendicularly through connectors, i.e. the halls which join the modules.
The building houses innovation implementation laboratories and training rooms, three multifunctional rooms, two-storey exposition space, innovation incubator for higher education institutions of Lublin: Maria Curie-Sklodowska University, Lublin University of Technology and University of Life Science. Entrance hall serves as reception and information centre. Lower tier stages temporary exhibitions (part of the hall houses a coffeehouse).
The building was formed around internal patio gardens linked with different rooms by the internal passageways. The module 2 is organized in such way that the rooms cover whole depth of the module. The natural topography of the area influences the structure of the building and construction of the rooms. Zoning of the space of laboratory modules into serviced spaces (labs) and servicing spaces (technical rooms) allows us to replace technical appliances with technological development. Transparent walls provide the view on spatial plan of the building. Entrance hall and exhibition space are open to south to exhibition hall in the entrance square, which constitutes external hall of the building. The building is cohesive and directed to inside. Only main module embraces future landscape.
The building was made of the four simplest, cheapest and ecological materials: concrete, glass, black steel and oak wood. Outside and inside surfaces are defined by raw, impregnated concrete, whereas oiled wood gives the aroma of home warmness.
The building of Lublin Science and Technology Park was designed to provide comfortable, friendly and accessible space to the workers and guests.
Site area: 40.040 m²
Footprint: 7.148 m²
Gross floor area: 10.500 m²
Volume: 39.200 m³

