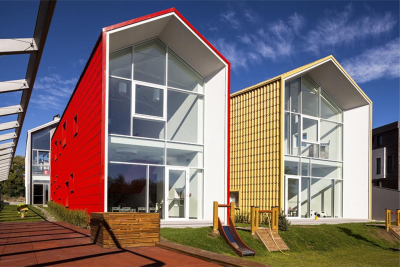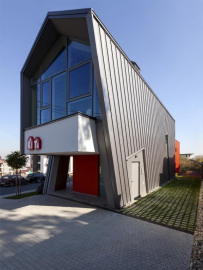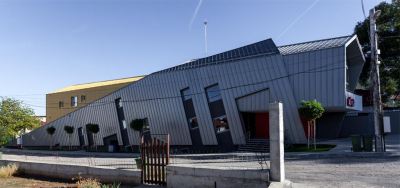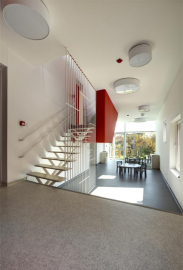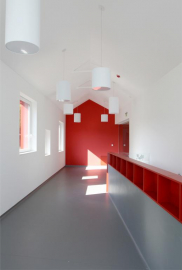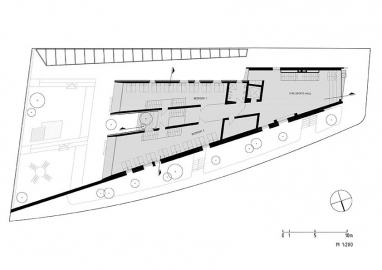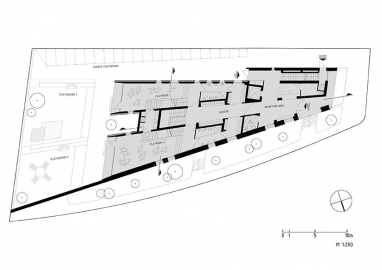KITA Kindergarten
KITA is a private kindergarten built in Sofias suburb area Dragalevtsi. The neighborhood is situated at the foot of a mountain and in the past 20 years has shown a tendency to expand. From its past state of a typical holiday home area Dragalevtsi has gradually transformed into a high density residential area with shortage of public buildings and the need of an infrastructure renovation.
The concept for the kindergarten is deeply influenced by the characteristics of the terrain long and narrow with an inclination from west to east. The two groups are separated in two elongated volumes the red house and the yellow house oriented as sunflowers with their glazing facing east. The common envelope the screen wraps around the houses protecting them and the playgrounds from the noise of the street and the typical for the region north-west wind. The yellow and red colors are continued in the interior and facilitate the visual orientation of the children and the identification of the two groups. The façade materials used corrugated tile-formed metal sheets for both houses and smooth metal sheets with double lock standing seam for the screen are cheap, widespread and low-maintenance materials used in an innovative way. Furthermore they emphasize the uninterrupted nature of the envelope the roof materials continue as façade materials.
The kindergarten is three stories high with floor area of 660 m2 of the floors above ground and floor area of 380 m2 of the underground floor. The site has an area of 1100 m2 and the building has the capacity to accommodate 40 children divided into two groups. The spaces designed for children are on the first and second floor and the administrative spaces are situated in the underground floor. The buildings construction is a combination of reinforced concrete frame and a metal roof construction. The heating installation works with natural gas and consists of an underfloor heating and an integrated solar water heating system. The operations and maintenance costs are reduced by the use of thicker than the standard for the country thermal insulation and the use of a glazing combination of an aluminum curtain wall system and PVC windows with spectrally-selective glass.
The investment is an answer to the constantly growing city of Sofia which in recent years has a kindergarten shortage problem. The financial management of the project aims at achieving a long-term economical stability and gradual payback of the initial outlay of the investment. This investment creates new workplaces for the area. The sports hall of the kindergarten has the possibility to be used as a childrens center by the residence of the neighborhood after work hours and during the weekends achieving an important social impact.
KITA is an attempt at changing the standard kindergarten typology of the country. The two groups are placed next to each other rather than one above the other which gives them equal access to the yard where each group has its own playground. The combination of the unusually high spaces designed for the children, the specific forms of the rooms influenced by the characteristics of the terrain, the inner staircases and the tribunes stimulate the imagination and the spirit of the children, promote their creativity and their strive for experimentation. KITAs concept is to achieve a long-term and sustainable cultural impact related to encouraging the childrens creative thinking which is much needed for quick adapting to the ever-changing living conditions.


