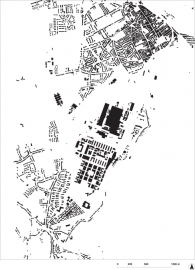House of Knowledge
House of Knowledge (Maison du Savoir)
A floating infrastructure for the University Campus
The University of Luxembourg is one of the most recent in Europe.
2005 the government decided to locate a new .Cit. des sciences. in the urban district of Belval in Esch-sur-Alzette.
Following an international competition, Baumschlager-
Eberle, in cooperation with Christian Bauer & Associés Architectes, furnished the plot with a new landmark: the .Maison du Savoir. is the
communications centre for the future university buildings. This is where the general infrastructure, such as lecture halls and seminar rooms as well as
professors. lounges, administrative offices and restaurants,are combined. The individual institutes are grouped facing towards and around this .House
of Knowledge. and the library building which is also planned. The .Maison. can be understood as a clear signal within the homogeneous framework of
the institutes. With its 19 floors, however, it is also a reference to the height development of the old steel mills left over from the industrial era.
Based with its entrance zones on two concrete cores, the building opens up the dimensions of height and width. A subjective impression of floating is created by post stressed truss structures, cantilevered out from the cores from the second floor upwards. In terms of urban design, transparency from the .Place du Saint-Esprit. to the north all the way to the open spaces of the buildings of the library and the institutes to the south is achieved by simple means. The .Maison du Savoir. creates an urban context and continuum without relinquishing its solitary position in the process or, as Martin
Heidegger once described it, .It is only the bridge that crosses the river which creates a place.A place which offers great qualities also on the inside.
The .city within the city. becomes programmatic here, in actual fact lacking only the larger dimension. In response to the architects. vision, the two-story auditoriums float above the ground on the corners of the horizontal wing (Gert Walden).
The aluminium structure of the sunshading façade forms a pattern that is varied in the bottom view and the green roof. Materials have been chosen as
a reference to the industrial history of the site. Concrete and black steel claddings characterize the circulation areas whereas the auditoriums have an own identity marked by the use of oak wood as flooring and for acoustic wallcladdings. The seatings of the auditoriums are in different colours.
The coloured façade in post-stressed concrete of the restaurant is in dialogue with the left foundation of the former third steelmill. The interior contrasts with the rough exterior by using an acoustic cladding in bamboo and the clouds lightning the space.
The building is highly sustainable by the fact that a former industrial ground is reused for a new urban area. With its structure it is extremely flexible to
respond to the varying needs of the user. A low-tech concept with decentralized technical facilities reduces the technical installations an dthus the
maintenance to a minimum. Mechanical ventilation is limited to the auditoriums, the sanitary facilities and a few specific rooms. All the offices and
seminar rooms are naturally ventilated by window-openings. This allows also to cool the building down during the night.

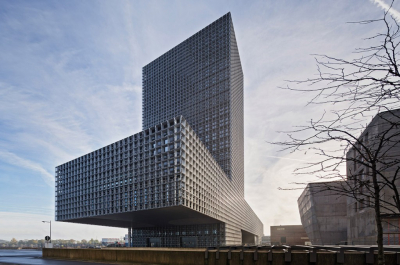
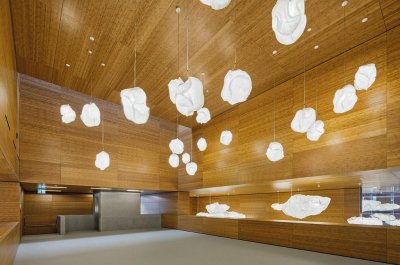
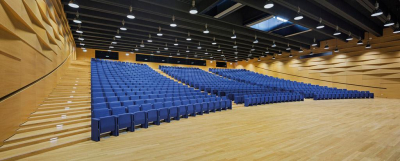
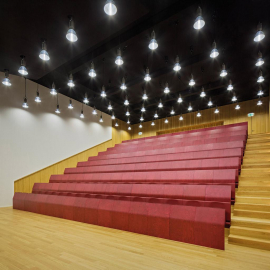
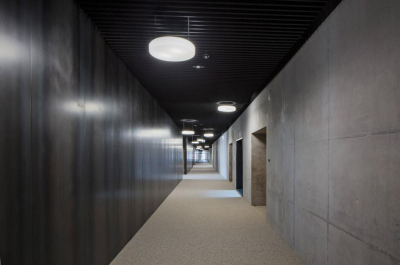
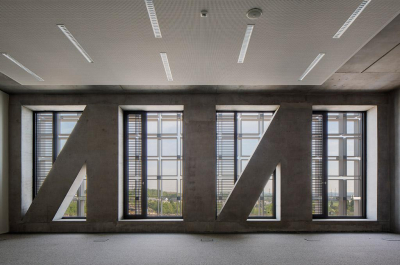
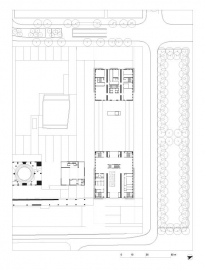
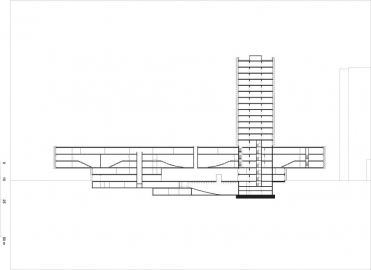
.JPG)
