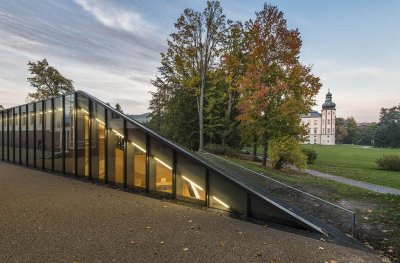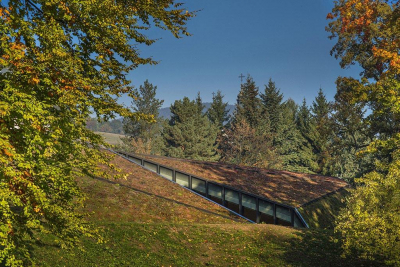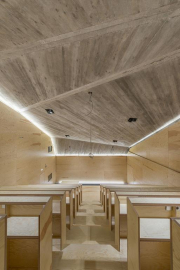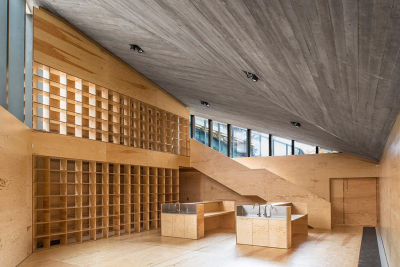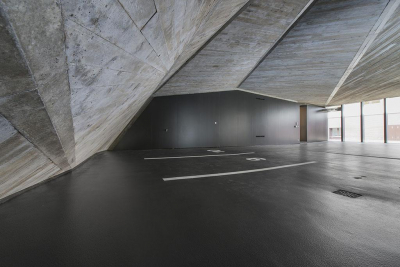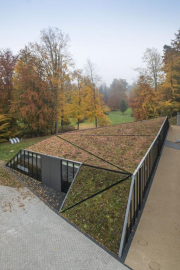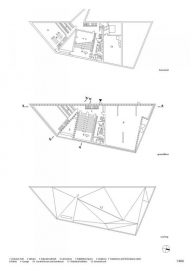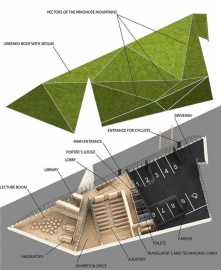Krkonose Centre for Environmental Education (KCEV)
The main inspiration was the connection of landscape and building as a hybrid. The building can be assigned to the Krkonose Mountains, since the geometry of the roof refer to its basal forces. As the entire shape, so is the interior a hybrid, which enables an efficient use of the spaces.
The main inspiration for the building was the connection of landscape and building as a hybrid. It can be assigned to the Krkonose Mountains, since the geometry of the roof refer to the forces that once formed them. The buildings geometry could be seen as an abstract model to study the basic relations of the unique topography. As the entire shape is a hybrid, so is the interior, which enables an efficient use. The Garage is simultaniously an exhibition hall, the laboratory can be used as a classroom or drawing hall. The building itself is energy efficient and represents the ideas of the National park and preservation of nature.
The Krkonose Mts. Environment Education Centre (KCEV) presents a new education institution established and administrated by the management of the Krkonose Mountains National Park (KRNAP).
LOCATION:
Seen from a distance the city Vrchlabi, does not have its centre of gravity within the main square, but rather in the beautiful park surrounding the castle. The Site for the new centre was set in the park right opposite the castle.
ARCHITECTURE
The object is a hybrid between building and landscape. The geometry of the object refers to the geometry of the Krkonose Mountains - each single slope has its natural counterpart. The roof is not some minimized cut-out, but contains information about the allover formation of the the Krkonose Mountains. The exterior is designed like a "mountain meadow", whereas the inner ceiling consists of face concrete, which symbolizes rocks. The ambience of the public space between the existing building and the new centre, is emphasized by a glazed wall, which conveys the inner life to pedestrians and provides indirect participation in lectures, seminars and tuitions. The building itself is energy efficient with a minimum of heat loss and is heated with a heat pump. The main load-bearing structure are smooth, exposed concrete, whereas inner partitions consist of timber. The design of furniture as well as dimensions of its basic parts are adapted for the size of plywood plates to prevent from wasted residues.
FUNCTION
The building contains a lecture hall, a laboratory, a library, a classroom, an exhibition hall, technical rooms, facilities and storages. KCEV was intended to become a place for environmental education, and should serve the organization of public lectures, international conferences and research projects. At the same time it will be a centre for educating students, who will thus gain deeper awareness and respect for natural values.
There are hybrid spaces in the whole building. The garage serves as a gallery, the lecture hall could be used as a cinema and the laboratory is a library, too. By that solution, we save both energy and space. The house is partly underground and fitted with technologies like heat pumps.

