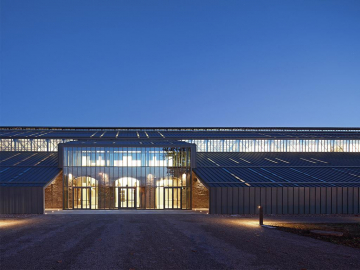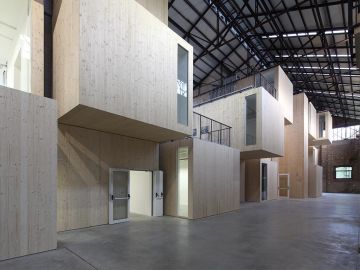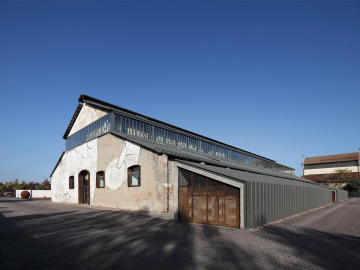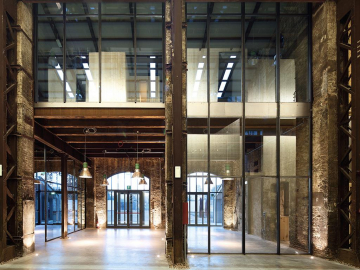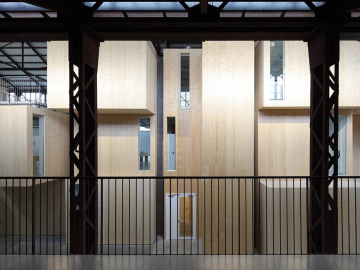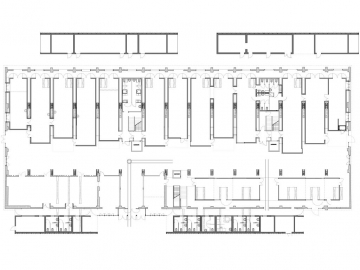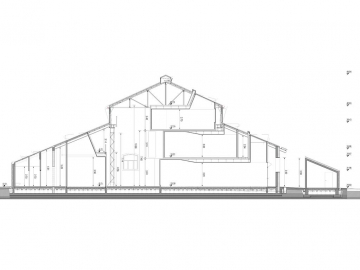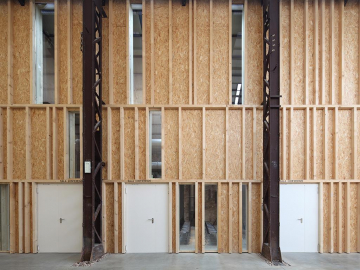Technopole for Industrial Research: Shed #19 of ex "Officine Reggiane" Industrial Area
The project for reuse of Shed #19 and redevelopment of nearby areas, which are located in the old "Officine Reggiane" industrial area in Reggio Emilia. The Shed is now a Technopole for industrial research in agriculture, food, environment and energy, and for improvement and development of biological, agricultural and food resources, and mechatronics.
The old "Officine Reggiane" industrial area was built in 1901 near the railway and the old town of Reggio Emilia; for decades it was the driver of the regional economy through the creation of large engineering works such as aircraft, port cranes, trains, trams, etc. which were exported all over the world. During the Seventies, the factory was employing 11.000 workers but, after a long decline, it was abandoned in the late 90s. In 2010 began a process of recovery of this area, starting from Shed 19: first of three buildings (together with Sheds #17 and #18) to be redeveloped with the settlement of the Technopole.
In order to recover an industrial architecture it is essential to understand its significance.
Research and investigation are used to identify possible future transformations. The areas deterioration is a starting point and, in the same way, the building in ruins reveals its original composition and structure. The memory of labour sounds, smells, machines, process waste and people are an essential part of industrial architecture sites and buildings. The most significant form of degradation affecting the area of the former Reggiane factories is silence.
The degradation faced by Officine Reggiane could be described as theatrical, since it is due to the absence of the dynamic component of the place (production - operators), which can be easily replaced with just as many dynamic components (research - students). The memory of the Reggiane factories is the static component: it is as a theatre made of empty volumes, perspectives, tracks, walls and machines worn by time and labour. Trying to transform this scene is akin to modifying its memory and, as a consequence, its reality.
The restoration of concrete, masonry and iron takes place with cleaning and consolidations, preparing the big container for the insertion of the new functional machine. Shed n.19 consists of a large roofing whose figurative and typological features are expressed through the shape of the empty and confined space. For this reason, in order to be consistent with the original structure, space subdivision is realized through thirty-two wooden modules, self-supporting and thermally independent, that are juxtaposed on one front, creating terraces, outposts, perspectives and squares where new researchers will have the opportunity to share ideas.
Consequently, the available area is incremented and the public space inside is improved.
The large volume of the industrial building is not heated but, to make it liveable, a microclimate is created inside for to mitigate the temperature. This is obtained with the greenhouse effect during winter and the chimney effect during summer. The wooden modules are heated and cooled independently, to create the perfect hygrothermal conditions for each laboratory.
Lot area: 5.400 m²
Gross floor area of the building: 3.600 m²

