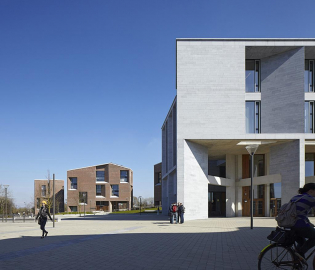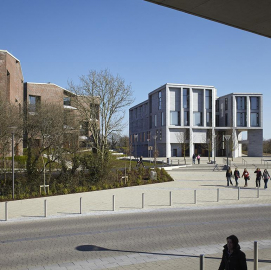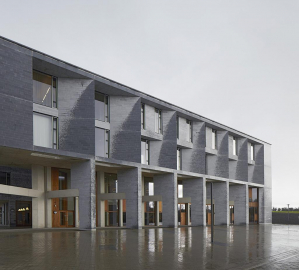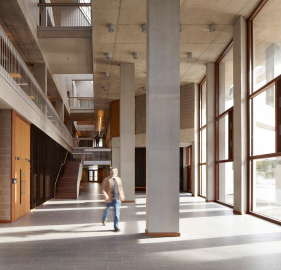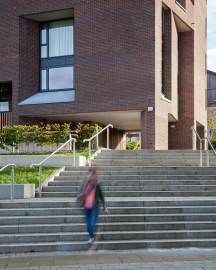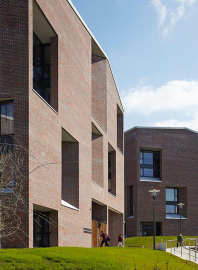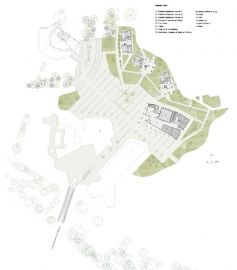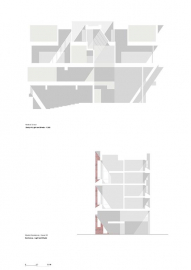University of Limerick - Medical School, Student Housing, Piazza and Pergola
The University of Limerick, in the South West of Ireland occupies a large territory situated on both sides of the lower reaches of the river Shannon. Part of the universitys most recent expansion to the north of this river provides for the construction of a new medical school, student accommodation and pergola bus shelter.
The Medical School, acts as an anchor around which the other buildings loosely rotate. The language of the school is that of an educational institution while the student residences appear like three large houses and combine with the school and pergola to form a loose edge to the public space. Aspects of the formal character are derived from an interpretation of the agrarian landscape pattern still evident in the form of old field lines and hedgerows.
The aspiration is to combine faculty buildings and residences in a manner which encourages overlap and contributes to the life of the public spaces at the University.
The buildings stand guard facing the public space, distinguished by their material.
Limestone is used to represent the formal central medical school, making reference to the limestone territory of County Clare in which this side of the campus is located. The stone wall is folded, profiled and layered in response to orientation, sun , wind, rain and public activity. A colonnade to the south and west corner acts as a gathering and entrance space. In contrast the north and east walls are more mute.
In response to the deep plan, the roof-form is modulated to draw light deep into the section. An open central stair connecting all of the primary spaces, threads through all levels of the interior, designed as a social space with enough room to stop and chat or lean on a balustrade / shelf and view the activity of the entrance and other spaces above and below.
Brick follows through to the residences from the existing accommodation buildings behind. Here the material is given depth and the facades deeply carved providing a form of threshold between the domestic interior and the public space that they overlook. All living spaces address the public space to the south east with the more private study bedrooms facing north east or north west.
The undercroft of the residences is carved away providing archways allowing pedestrian movement from the carpark and bus park to the north as well as forming sheltered social spaces for students.
The buildings are designed with fundamental principles of sustainability - giving preference to factors which endow the buildings with an intrinsic sustainability such as orientation, shading and thermal mass. Natural ventilation is employed throughout and supported by a heat recovery system, while water and space heating is supported by roof-mounted solar panels. Elements are grouped to provide a progressive scale of identities apartment, house, village, and to encourage a sense of belonging. Site Size 1.2ha. Medical School 4.300 m², Student Housing 3.600 m², Pergola 180 m²

