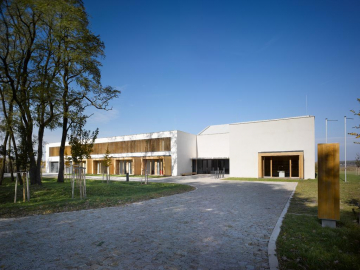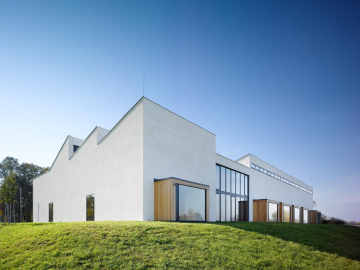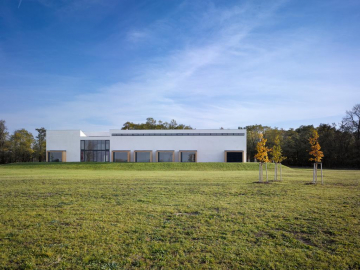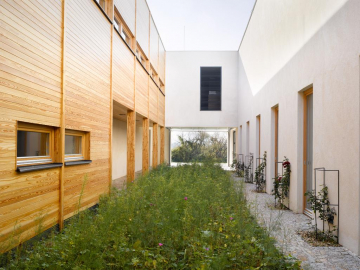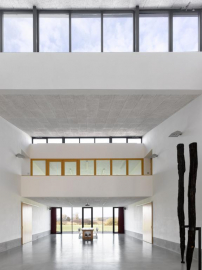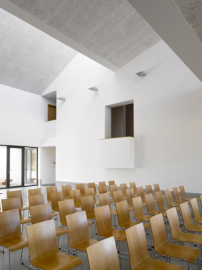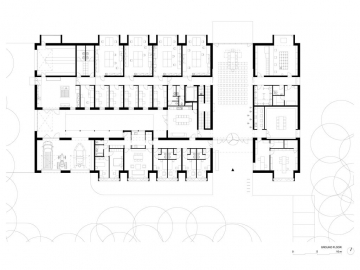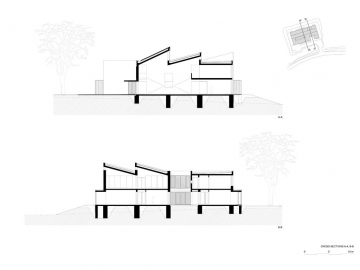Mikul?ice Archaeological Research Centre
The new building provide scientific interdisciplinary archaeological research concerning Mikul?ice, Great Moravia and the Early Middle Ages in Central Europe. The site should function as a meeting place for archaeologists, historians and additional specialists from throughout Central Europe. Its placement in the impressive free landscape on the edge of the protected monument grounds is designed in order not to disturb the authenticity of the core territory of the national cultural monument of the ancient Slavonic fortified settlement in Mikul?ice. The headquarters are situated on a sand dune which has been settled as early as prehistoric times as well as during the Early Middle Ages. It is both an intellectual and manual workplace, both a temporary accommodation and storage, a depository for findings, a conference center and the supervisory locale for terrain research.
The center fits in with the landscape in terms of its appearance and shaping with the cut of the entrance of the cour dhonneur opening up an aperture in the growth along the motorway and through this, a view of the meadowlands spread out to the south-east where the Great Moravian fortified settlement is also located. The five glazed wooden risalits of the main archaeological workplace look out to the north towards Mikul?ice at the undulating countryside of the meadowlands and fields. The traditional material employed, firm natural plastering enclosing the volume and the raw wood of the sunshade and the risalits, serve to link up with landscape and the ancient world of Great Moravia.
The two-storey building with three crests of the shed roofs has floor-plan dimensions on the sides of 1:2 (27 x 55 m, height 710 m) and is organized into three wings in terms of the interior and the entrance courtyard. In a similar manner as the quarters of a town meeting at the main square, the particular wings of the building meet up in the public space, in the entrance hall which is also the meeting room and the conference hall. One quarter, that is one wing, is for housing, one for working, while another wing is for administration.
The arrangement of the building is key for the energy savings in terms of operations.
The volume of the floor with the depositories and the engine rooms serves to insulate the ground floorThe laboratories with large windows open out towards the northern light without the burden of the brunt of the sunlight. The structures shortest facade without window openings faces west, that is to the side with the most sunlight. The windows to the south are shaded by a wood sunshade on the first floor and by a deep awning on the ground floor along with wooden bays with window shutters which also provide sufficient privacy and the safety of a living area. The boarding area on the first floor is used seasonally and only temporarily during the winter.
This simple energy concept for the building is supplemented by the green vegetation of the roof which apart from slowing down the drainage of rain water also increases the climactic stability of the interiors. The structure is heated by a heating pump of air-water with a minimum demand for maintenance. The source for quality water is a drilled well, the rain water is absorbed, and transported by sewage to the balanced cesspool. A diesel aggregate is housed in the attic in case of loss of electricity during flooding. The structure of the building is based on foundation belts made up of walls from calibrated ceramic blocks and reinforced concrete ceiling plates.

