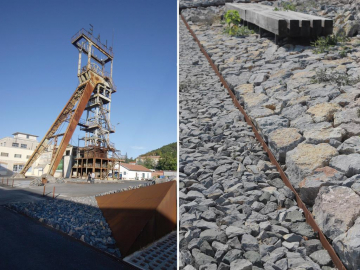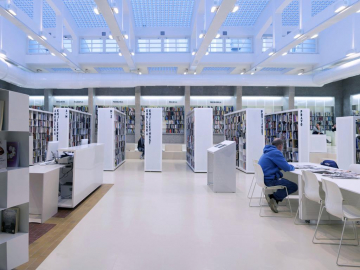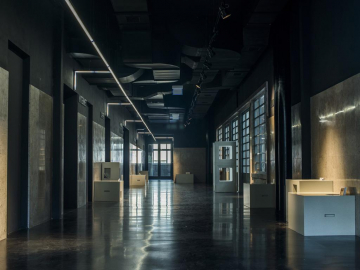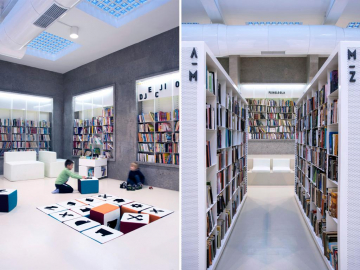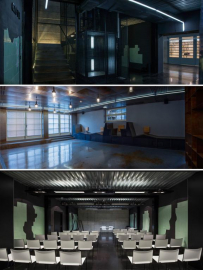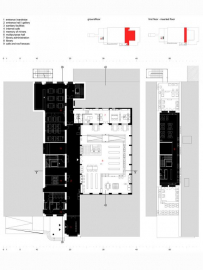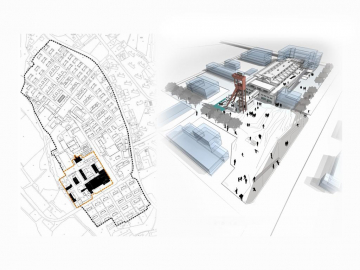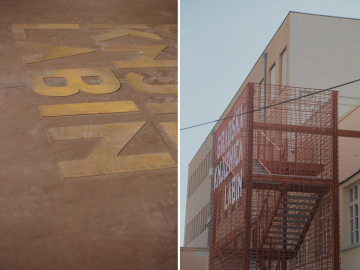Municipal Library Labin
MUNICIPAL LIBRARY AND SQUARE IN LABIN
Transformation of a mining complex into the regions new cultural and memorial center gave a new life to the old town of Labin. The local mining community had been an instigator of social change even before the regions industrialization, starting with an uprising of a Labin Republic in 1921. What followed was a development of the mining industry, from its pre-industrial beginnings to the industrialization and colonization during the fascist regime, to the age of greatest production in the communist Yugoslavia.
Failing to make profit, the mine was closed in 1988/89, ending up privatized and ruined in the chaos of the war torn Croatia.
During the same time, an idea of a subterranean town was born. The Underground City idea was at first seen as controversial and utopian, only to be accepted later as a Labins own brand.
MATRA, the Berlage Institutes program supporting social change in Central and Eastern Europe, targeting overlooked areas of the post-socialist transition period. In Labin, the local community joined in, including the town mayor, a former miner himself, along with conservationists and independent NGOs.
The project finally turned real with a lunch of an open architecture competition wich program (multimedia center, city library, museum and the Underground City) was created by an NGO as a connecting point between the professionals and local community.
The award-winning competition entry suggested a mobility inversion. A new entrance square was to be formed, with a oht (shaft elevator) as an iconic element to be adjusted to the new demands, along with the activation of the rooftop as a new platform for urban living.
The first phase, turning part of the complex into municipal library and square, was completed using finances from the funds for renovation of totalitarian regimes architectural heritage.
The squares industrial character was re-interpreted with contemporary means. The gravel-covered work areas have been re-articulated, using particles of various sizes and making the found remains of the mine railway stand out. Using one and the same material with varying textures, a homogenous surface was created, announcing new movements and usages, while keeping the memory of the old intact. The new urban equipment keeps the industrial spirit alive, using elementary materials such as railroad ties and steel.
Two contrasting, equally expressive areas bring the librarys interior and the service areas together. The library service areas are referring to the black, hermetic, mining atmosphere, contrasted by the ethereal spaces of the new reading room.
A gallery acting as both café and an exhibiting space is really a contemporary steel structure inserted in, deliberately designed to stay apart from the old structure, with no intention to blend in. The fragments of original covering and equipment, combined with the newly designed elements, now become permanent exhibits.
Such a design approach is indeed a commentary on the history of the space, i.e. on all the phases of the mines existence from the Italian regime, socialist era all the way till today, with each phase leaving its marks on the building.
The sustainability of the building is based on the re-use factor; new spatial resources are not being built. Thus, the transformation of the heritage was done by bringing in the contemporary systems and elements as a new layer, while, at the same time, preserving the areas spatial identity.
In spite of the pressures from tourism and commercialization, the projects priority has remained the public interest. The Labin Municipal Library was envisioned as a sustainable hybrid of industrial archaeology, culture, education, entertainment, tourism, becoming a place of meeting between various generations and users.
size: library 1300 m²; outdoor 5200 m²
cost: library 800 /m²; outdoor 200 /m²

