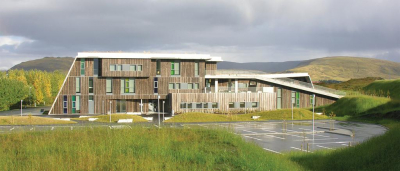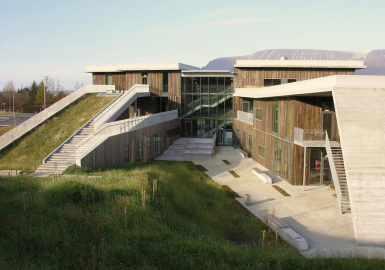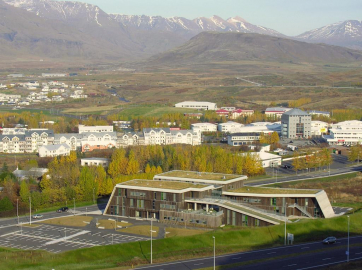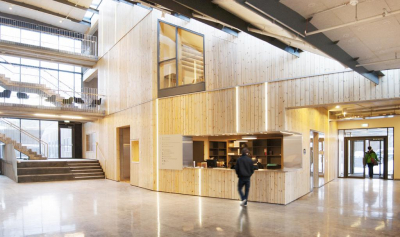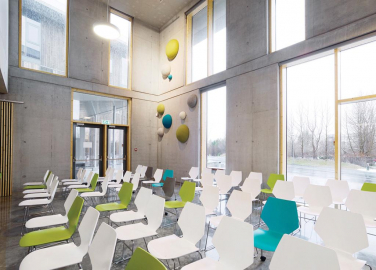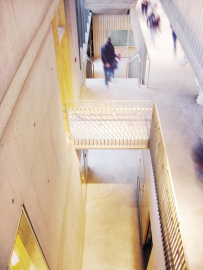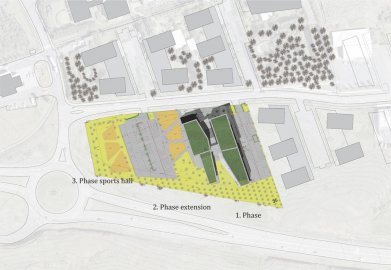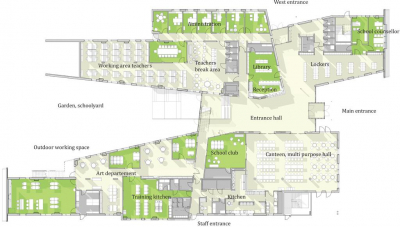Mosfellsbær Preparatory High School
... and flowers grow on the roof* the landscape becomes the building, which becomes the landscape The first phase of FMOS, the new Preparatory High School of Mosfellsbær has risen, providing space for up to 500 pupils in the small town Mosfellsbær, situated 15 km east of Reykjavík.
The building is intertwined with the landscape on the narrow plot. The diagonal lines of the building refer to the hills in the surroundings and one of the roofs reaches down to the ground and turns into a green ramp to walk about on and use. The narrow 12.000 m² plot of the school is situated close to the town center and along Highway nr. 1, which lies through Mosfellsbær. This influences the shape of the building and choice of material, aiming to minimize sound emission and maximize wellbeing.
Flexibility and innovative teaching methods are guiding elements of the design of the internal structure of the building. The three storey building is 4.100 m² and consists of two main parts, "fingers", which are connected by a light airy space. It serves as an entrance hall and vertical circulation and it connects the main entrance of the building in the northeast (the east plaza) with the schoolyard in the south. This central and open area can be used as an extension of the canteen for events and for exhibitions. All public areas and administration (reception, library, canteen, multi-purpose room, staff room) are situated on the ground floor. The building houses six departments, 4 academic departments, one science department and one art department. One department is on the ground floor, the art department, to enable a direct connection to the exterior area. The classrooms consist of traditional classrooms, open working spaces and closed working spaces. The closed and open spaces form a variety of different situations for the pupils, interactive and seperate. The main building materials are concrete, glass, wood and ceiling membranes.
The bearing structure consists of concrete. It is visible inside the building and it harmonizes with the white gypsum walls. The cladding on the building is larch, treated only once and after that it turns gray. The windows are carefully placed for adequate lighting. White membranes cover the ceilings of the classrooms, the offices and the canteen. The interior of the building is decorated with art on the walls in most of the rooms. The art pieces which are called Kula and Lina (Bubble and Line) also serve as sound absorption. Early in the process a dialogue was established between the artist and the architects, to be able to intertwine the art with the building.
*Halldór Laxness, Heimsljós Höll sumarlandsins, chapter 17
The building is assessed under BREEAM, a leading environmental assessment for buildings, resulting in a more sustainable building. Among the aspects affected are energy and water use, the internal environment (health and well-being), transport, waste, ecology and management processes. The building has achieved an interim certificate, by scoring very good.

