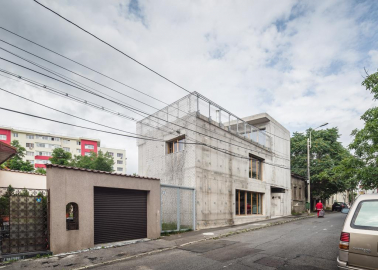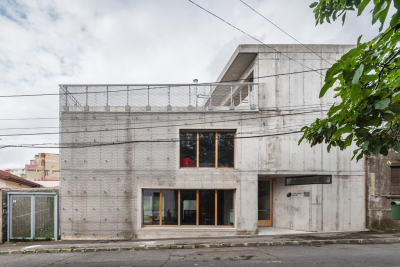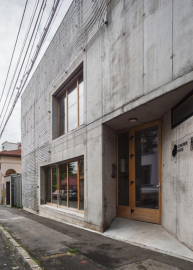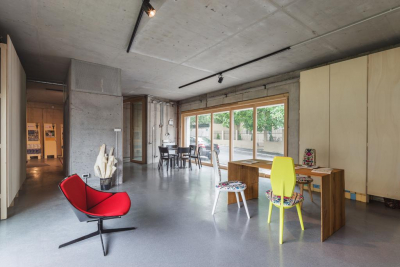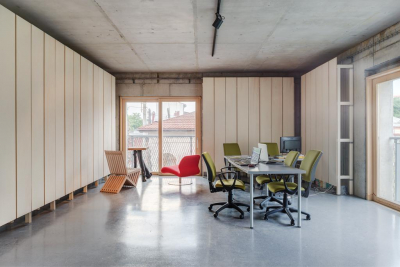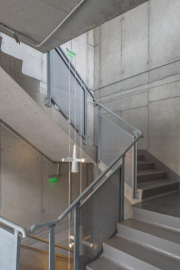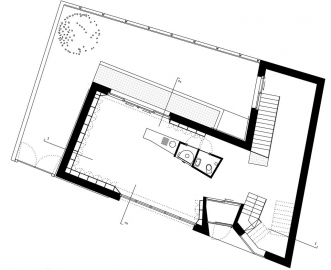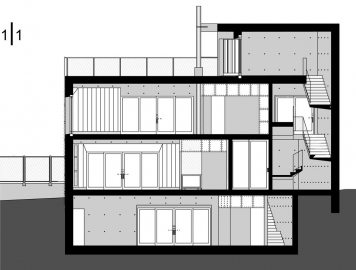Basaltic Concrete House
The discussion between the owner and the architect started with a vision: creating a place of learning and leisure for preschooler children, accompanied by parents, defined as a playground, alternative education and socializing. The initial solutions revolving around a wooden building with one floor and furnished terrace, was subsequently abandoned because of the risks regarding fire protection regulations in a dense urban context. We moved to a new conceptual phase of the project, based on sustainable development. This led us to the involvement of local materials, recyclable and reusable. The legislation regarding construction materials in Romania is very tough because it is a country with high seismic risks. It requires each structural element reused in a new building to be tested and approved, significantly raising the construction costs. We decided to use local and recyclable materials with good structural behavior and thermal resistance. The solution was concrete the most democratic material.
Together with Lafarge Romania we started a research program and after 6 months we developed Concrete Basalt. The basaltic scoria used in the concrete mix preserves heat, enabling me to use this single material in the whole construction. We were able to execute this mono-material building project with only a small team of carpenters and ironworkers and only the usual equipment.
With a single material, manufactured entirely within a radius of 180 km, we can accurately calculate the CO2 footprint. The wood used in the manufacture of doors and windows is "super radial" spruce and the metals used for this building are manufactured and machined locally. The concrete was tested by being exposed to water penetration and it resisted 20mm / 120 Atm. I decided to use the concrete for the building terraces without any finishing layers. Rainwater is captured by a metal grid that leads to the ground level, using the same principle as rain chains.
site: 215 m²
building: 355,3 m²

