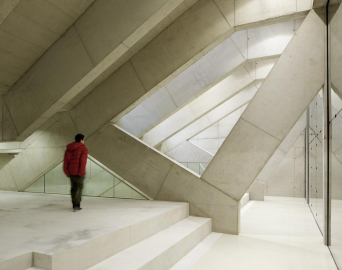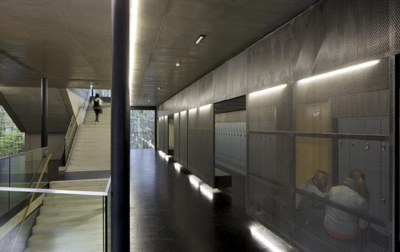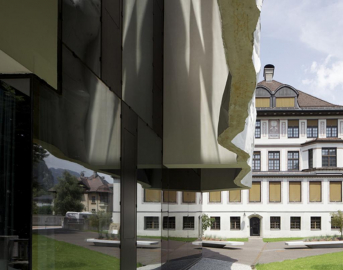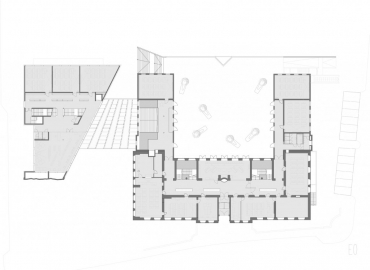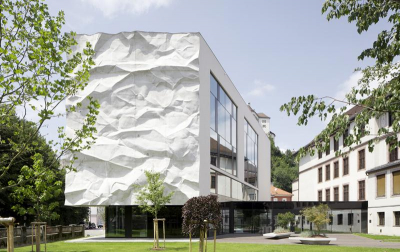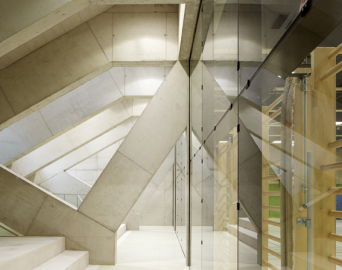High School Kufstein - Extension and Renovation
bg/brg kufstein
The new city block is situated with urban self-evidence between large-scale and villa-like building structures in the morphology of the urban structure.
The new construction volume is inserted as solitary building in the city structure. The new construction is woven in calmly and logically into the transition area of a high-volume to a more villa-like building style. The independent conical new building is generated from this basic urban idea on the one hand and from the idea of visually exposing the core of the listed building on the other hand. The generous entrance situation developing underneath the new structure towards the old building serves as a missing link.
By this newly designed entrance situation, which is connected to the road system at ground level, the courtyard is returned to its original historic concept. Three different room atmospheres are woven into one room texture and thus provide a new room experience of the whole school. The existing buildings have been adapted and expanded over the years, which has eventually led to the fact that the classrooms have got too small, too dim and unfavorably cut. Apart from interventions necessary for fire protection this listed building received primarily functional clearance. The classrooms were spread over the well lighted floors (ground floor, 1st and 2nd floor), the attic was adapted for administration and the lower ground floor for adjoining rooms. The characteristic of the old school with its interior and exterior room qualities was largely maintained. Following the basic idea of an unagitated coexistence of old building and new structural interventions the now visually exposed core of the old building was complemented by an independent new construction, which was clearly set apart from the old building. It consists of a five-story conical building and was designed as a formal contrast to the old construction. The now purged old building was developed around the patio and gets life from its interaction with the U-shaped aisles with their wood panelling. Small interventions stairs to the top floor, furniture-like fire protection elements and the purification of the courtyard define the existing building more precisely. The glass entrance connection element associated with the underground gym floor brings the most important innovation into the new room system: generosity. Hall, entrance hall, gym area and the motion of the stair system in the new building provide the school with a new modern centre. Thus an interesting generous room structure forms the heart of the school.
The room atmosphere of the new building develops around the two-part access system. A closed staircase system is interweaved with an open access you can move back and forth. This is a new interpretation of the historical double staircase in representative buildings. The materials used fairfaced concrete, asphalt and metal textures are deliberately raw/urban in this area. The new classrooms with wooden floors, fairfaced concrete and plasterboard acoustic elements offer a more homelike atmosphere from urban room to intimate classroom. The room-high glazing with view of the fortress and into the surrounding historic city centre define this architectural approach. The southern static concrete wall, which is departed from the classrooms by an interspace, becomes a spatially inwardly effective an an urbanically outwardly effective statement by art intervention. In collaboration with the artist Karl-Heinz Klopf a crinkled wall was realized, a three-dimensional concrete sculpture similar to a crumpled sheet of paper hanging from the attic down to the 1st floor. The tight interconnection between art intervention and architecture enriches both sides. Concrete deliberately defines the surface of the wall and the room atmosphere.
bgf - 4.415,96 m²
bri - 2.1051,68.m³

