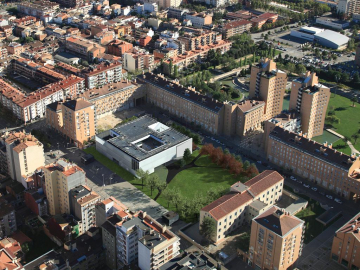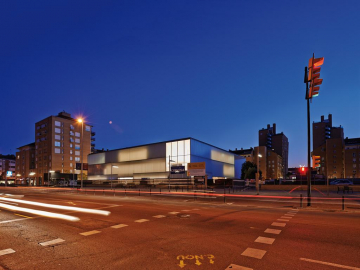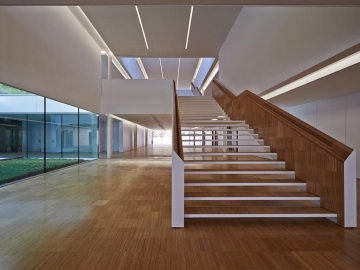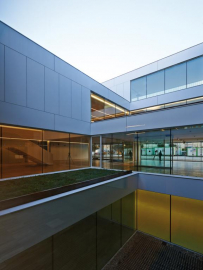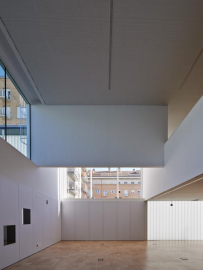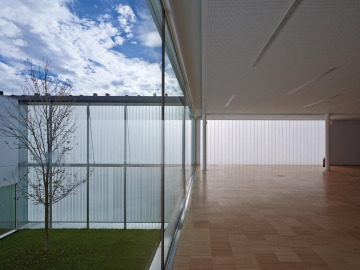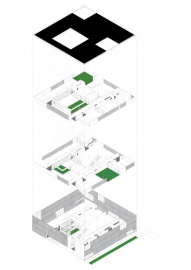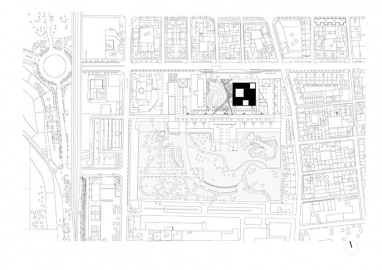Girona Public Library
The new public library is located on a busy urban site surrounded by dense housing blocks. The main concept of the project is to create an internal environment with natural light that favours the quiet activities of the library and refers to the green landscape of a nearby urban park.
The new library the largest in the network of public libraries in Catalunya is located on a rectangular plot in a dense urban area with a large city park nearby. All of these conditions defined the main design strategy from the very beginning: to provide the users of the library with a private and peaceful environment articulated by natural indirect light and landscaped courtyards. The fully glazed square-shaped building is developed on four floors and at night the internal lighting transforms the library into a great urban lantern. The building has a Class A energy certification.
The library is located on a large rectangular plot in the city centre. Bounded on the north by the busy Emili Grahit Avenue, the site is embedded in a dense neighborhood of tall residential blocks behind which a large urban park, Parc del Migdia, is situated.
All of these urban conditions plus the fact that this is the largest library in the network of public libraries in Catalunya contributed to the creation of a design strategy that responds to both the very dense character of its immediate surroundings as well as to the park landscape nearby.
From the outside the glazed square-shaped building differentiates itself from the surrounding buildings in recognition of its civic and cultural importance. The U-glass facade is punctuated by sections of transparent class framing views of the cityscape from within.
Inside its function as a library called for the creation of spaces that would lend themselves to privacy and reading as well as other educational and cultural activities. Therefore, the design concept was based on creating an introspective interior space organized around a series of landscaped courtyards.
While the section creates a sequence of platforms with varying heights, the natural light qualifies the interior space. In fact, the principle protagonist of the buildings design is the light. The U-glass of the buildings facade floods the interior with indirect light conducive for reading. In turn the transparent glass walls of the internal patios convert these green areas into extensions of the reading rooms. At night the internal lighting transforms the library into a great urban lantern.
The librarys program is organized on four levels. The naturally lit administration area is located below grade while the reception and most public functions and childrens area are on the ground floor. More specific areas for reading and consulting are located on the upper floors.
Energy certification: Class A
Architecture: Maximization of natural light through courtyards and facades. / Industrial construction, recyclable and low-maintenance materials -. / Double glass skin (bioclimatic) facade. / Maximum thermal insulation. / Ventilated roof Green wall systems.
Facilities: Air recovery renovation. / Thermal regulation of the facade. / All artificial lighting: LEDs. / High performance chillers./ Efficient climate control and lighting.
Site: 7.692 m²
Building: 8.072 m²

