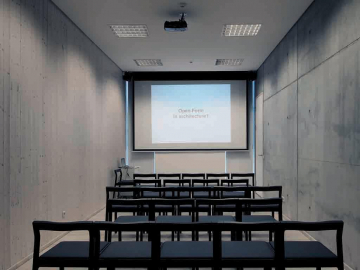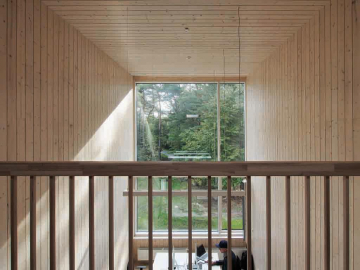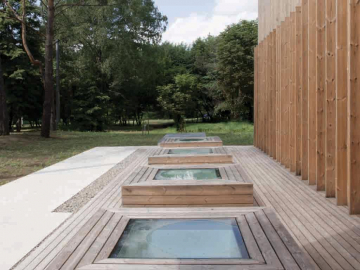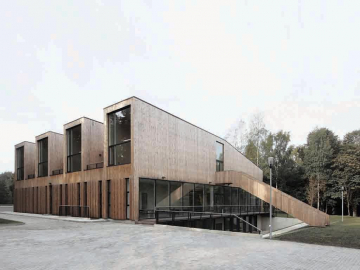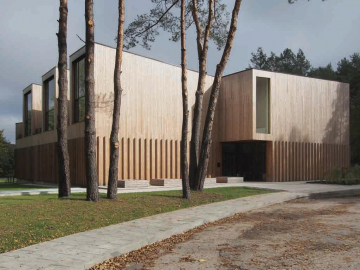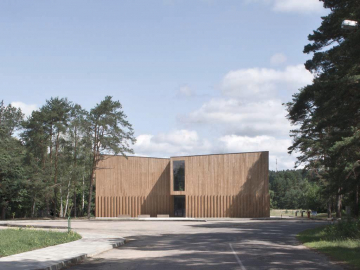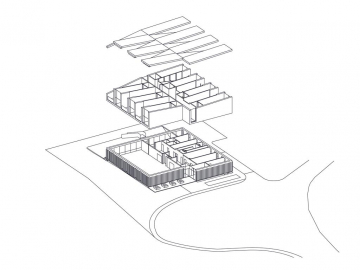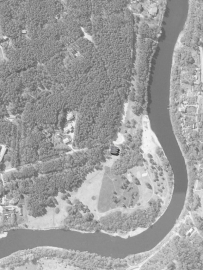Rupert Art and Education Centre
Rupert art and education centre
The purpose of centre is to provide the artists and researchers with space for workshops, lectures, individual projects and residency. The 2096 sq. meters building is located in Vilnius, Valakampiai, next to the city beach. Built instead of the old shop, it stands in the axis of the street, just at the ending of the former trolley ring.
Resort environment and the art creation mystery were the main sources of architectural inspiration. Wooden finish makes the building to dissolve visually in a pine forest, and the only opening in the main facade allows the visitor to look at the artists world like through the keyhole.
Building has clear functional scheme. It s designed on three levels. The space for computer art workshops is located in basement. Quadratic skylights give lighting for workplaces. Public spaces (hall, library and administration) are situated on the ground floor, while all residencies for the artists are on the second floor. This was a simple and consequent decision of separating spaces of different purpose. Meanwhile, there was a relevant need of an expressed connection between these different purposes. Therefore open staircase were designed, which leads one can get from the second floor corridor directly to the meadow on one side and public inside spaces on the other one. The are two types of artists residencies - with an outdoor terrace or with a mezzanine inside.
North facade opens wide meadows and forests here rest zone and kitchen are located.
The ceilings of basement and first floor are constructed from 12 meters long prefabricated reinforced concrete slabs. Supporting construction of the second floor is a steel profiles frame.
Heat-treated pine boards are used for the facade cladding and bleached pine paneling for the interior. Walls of basement, staircase and hall - concrete.
With compact, calm shape and natural wood finish building harmoniously fades into surrounding landscape.
building size - 2096 m²
site size - 2305 m²

