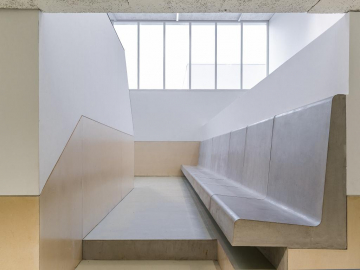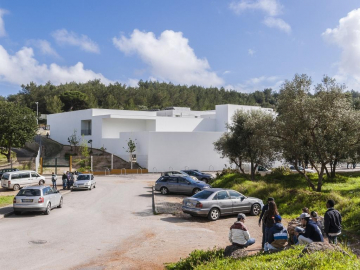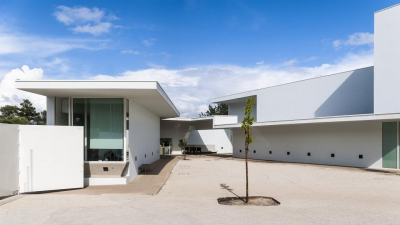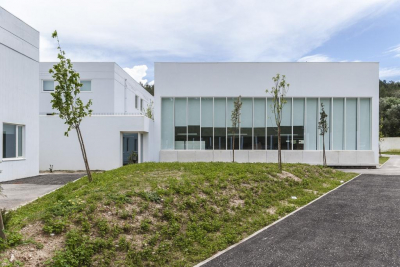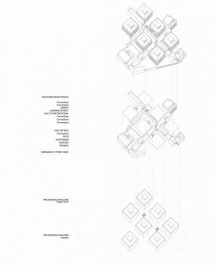Lima de Freitas School Modernization
The modernization and expansion of Lima de Freitas School, in Setúbal, is based on a strategy of appreciation of architecture and landscape on the eastern edge of Arrábida Natural Park. We sought to preserve the forest that works today as the unpredictability of the interior space of the building, building the new volumes only in the spaces where it was not necessary to fell trees. The basis of all public spaces, and particularly schools, is about the balanced relationship between exterior and interior. This relationship is responsible for the memory of the first collectively shareable areas in a community. The project orders, rearranges and locates not only the programme and circulations but also the design of the outside area.
The starting point for the project is the setting both symbolically and functionally of an exterior square, which reinvents the areas where people gather. The structural presence of Learning Street (in line with the School Network programme) was interpreted as a cross way of intercepting all areas of the school, reacting to the succession of the interior spaces. The project also seeks make the school more dense, giving complexity to the relationship between its parts. This new complexity has meant building spaces between pavilions for group activities. The project provides a profound transformation of the relationship between exterior and interior spaces, and especially the creation of a new and clearer programmatic relationship between the parts. To minimize the impact of the construction on the space available, the design strategy is to build embankments that separate the three topographic levels. Various spaces of noble scale were created for students and teachers, as chimneys between halls, courtyards, and a central space that brings together and celebrates the everyday life of the school.
The Project involves:
- Construction of a new square in the lower topography level.
- Rehabilitation, infra-structural and anti-
seismic intervention. Improvements in the area of heating/air-conditioning, acoustics and accesses, emphasising the central nature of the learning street. - Improvements to outside areas, restoration of paved areas, creation of shaded areas, installation of fixed furniture and leisure zones with planting of trees.
The project puts the programmatic areas into order, establishing a new hierarchy of use and inter-relation, using their scale and dimensioning vocation. The school is like a city.
Daylightning
The natural light has an important role in reducing the building energy. In this case, due to the rooflights there is a huge incidence of natural light providing the minimum lux needed in the room.
Environment Friendly Equipments The use of Environment Friendly Equipments in the building has importance in the energy effciency. More efficient equipments means less consuption that is materialized in a reduction of the CO2 emissions
Waste Management The waste management allows the intermediate storage and treatment of different types of building waste, reducing the danger to the human health and to the environment. A recycling and reducing waste policy is also one of the aim.
Clean Materials
The use of clean materials allows a significant increase in indoor air quality, contributing to the health and comfort of the occupants, and allowing the awardning of indoor quality labels
BMS
The Building Management System enables the control of the HVAC equipments, based on external and internal parameters. Thus, it creates operating scenarios allowing the reduction of energy consumption, CO2 emissions and wear on equipment.


