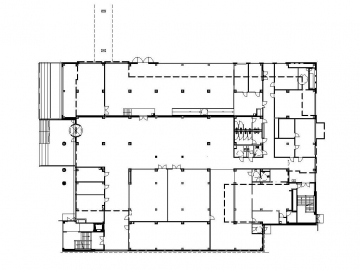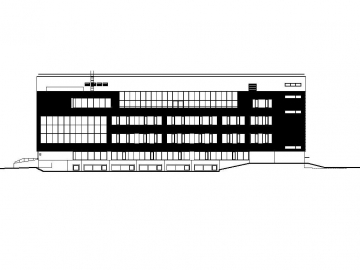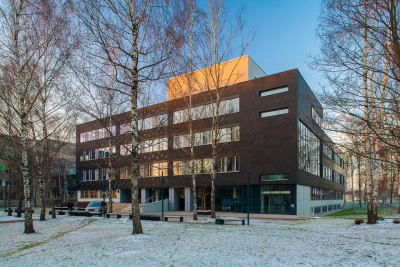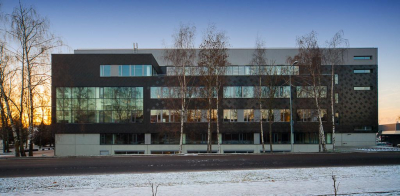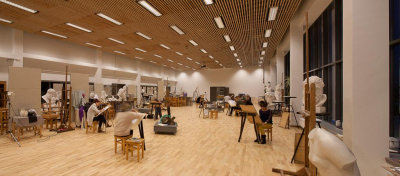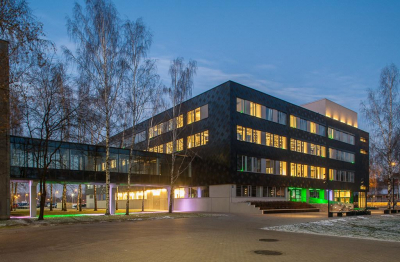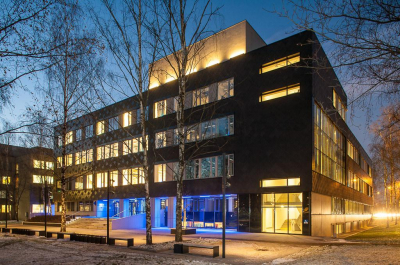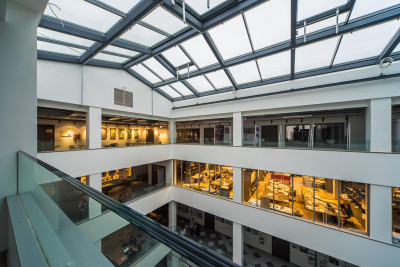Design Centre of Riga Technical University
Design centre of Riga Technical university is reconstruction of soviet time building originally build as student canteen for university campus. The aim of reconstruction was modify existing building to make it suitable for education and add more space to fulfil program requirements.
Because of specific divided plan and deep large volume canteen building was not suitable for nowadays canteen requirements and it was hard to find any kind of use for this building. To bring natural light inside a new atria is cut through the building. Two additional story are put on the top of building and new building envelope is made for all building. Also ground is digged out to make basement useful.
Decision was made to keep only existing prefabricated concrete structure. New concrete structure was made on top and sides to simplify building volume and the same time gain more floor space. Old façade panels were removed and all building wrapped in prefabricated wood stud panels with metal façade. New building envelope unifies old and new parts of building and meets todays thermal performance standards.
All building services were outdated and therefore replaced and new ventilation system with recuperation is installed. Building is made fully accessible.
Design centre houses laboratories and workshop rooms for Faculty of Architecture and Urban Planning and Institute of Textile Materials Technologies and Design. On the top floor is big drawing room with roof terrace where you can see ferries coming to port.
Site area 4687m2
Gross floor area before reconstruction 5380m2
Gross floor area after reconstruction 10 140m2

