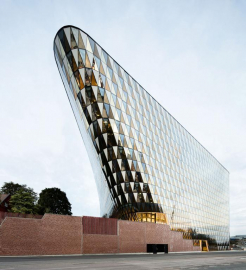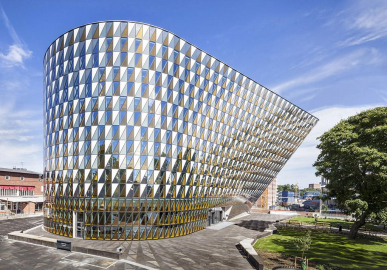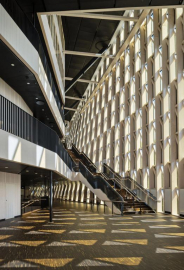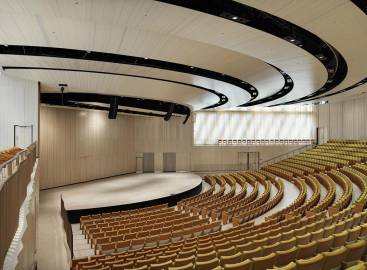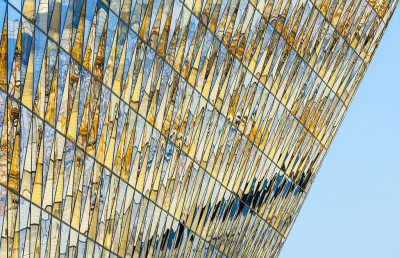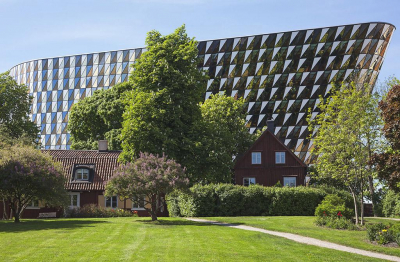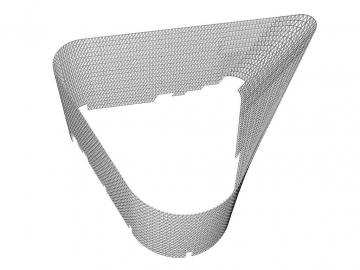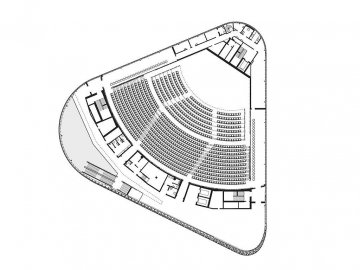Aula Medica
Main auditorium for life science university Karolinska Institutet.
Karolinska Institutet is one of Europes largest medical universities and Swedens main centre for medical research and education. Its Aula Medica is not only a large venue for lectures and conferences, but also an emblem for the entire university.
The abstract body cladded in six different types of glass stands like a bowl next to the street and to the pedestrian axis. The auditorium seats 1000 persons. The façade of glass on a glulam structure is wrapped around the building that leans heavily over the street, announcing the presence of research and education in the cities of Stockholm and Solna.
An auditorium at a university, or aula to use the word of the classical languages, goes beyond the task of a lecture hall. Its ceremonial roots in the church and the architectonic heredity in the theatre, makes the aula todays secular societys most solemn and ritual space. It is not only a tribute to science and education, but also a site for strong collective experiences. The location for the building is congenial with its position in the academic society as well as in the emerging cityscape. The building protrudes over the intersection between Solnavägen, a thoroughfare that is about to be transformed into an urban street, and the pedestrian axis that will connect the university with the extensive hospital currently next by. We believed that an arrangement where the speaker and the audience could meet on an equal basis, mirrored the academic society of today best. That is also why the level of the auditorium entrance is equal with the stage, as well as with the middle section of the plenum.
The twisted elevation is made entirely of flat glass panes; a geometry made possible by the triangular pattern that encloses the entire building. In the interior, the wooden framework is as striking as the geometry. An ambition to provide a Nordic atmosphere to the setting, have called for an extensive use of fir in structures as well as surfaces. The 1000-seat auditorium dominates the building that also hosts facilities for administration and a faculty club. These are located on top of the hall, which was made possible thru large trusses. The entire structure stands on three legs, located together with stairs and elevators in each corner. The retracted supports have enabled uninterrupted spaces indoor as well as continuity in the outer form. Variation will arise from shifts in light, as architecture always has.
Daylight, efficiency and energy consumption (the aula has reached the silver level of sustainability) have been some of the key criteria when planning the aula. A variation of different panes handles the demands for insulation, transparency as well as shade without compromising the uniform character.
site: 6.700 m²
building: 13.700 m²

