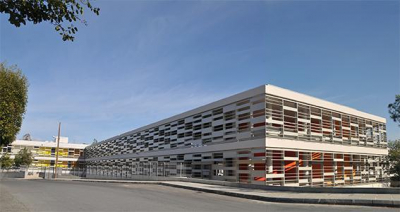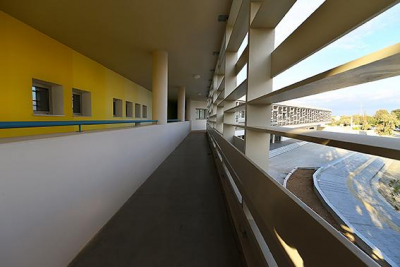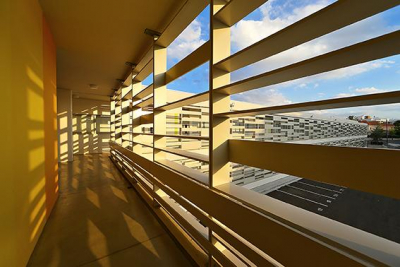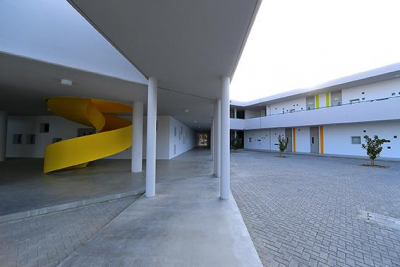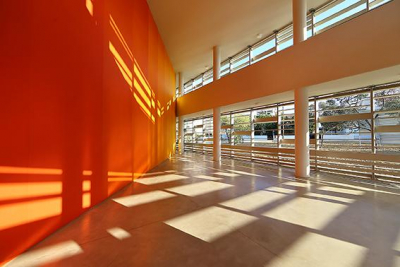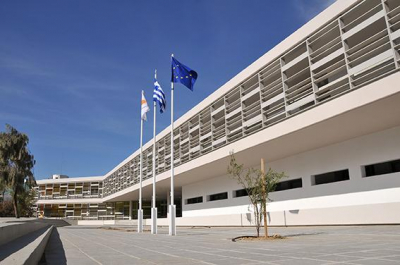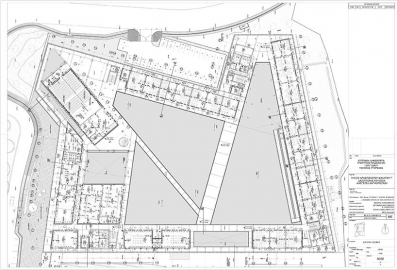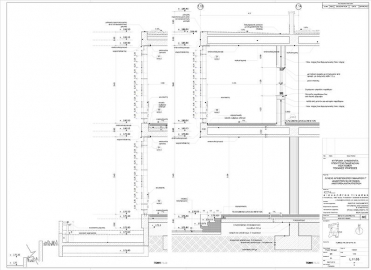Lyceum Archbishop Makarios III
Lyceum Arch. Makariou III, Dasoupoli The building is a School located in Nicosia Cyprus It is designed for 750 students having 21 classrooms Laboratories of physics chemistry computers and an office area for the teachers.
It has an amphitheatre for 250 persons and a recreational area for the students.
On the grounds of the school there are Basketball courts Volleyball courts and an athletics truck Spacial effort was given for the Implementation of a bioclimatic and environmentally sustainable architecture by using shading systems and natural ventilation spaces as well as choosing appropriate construction materials and insulations.
The main frame of the building is made out of reinforced concrete.
The Arch. Makarios III Lyceum in the city of Nicosia Cyprus, seeks to be an architectural and urban project with great social impact emphasising through its architectural design, the anthropocentric approach as well as the social and cultural importance of education. The building takes into account that our behaviour and thinking is shaped by the physical environment we are in. The form of the learning environment the architecture has a significant impact on the students daily learning processes, and is therefore designed having in mind this principle.
This project aims to start the transformation of its environment and also becomes a city landmark.
The form and architecture of the building is shaped through the creation of a shading system that surrounds and protects the building. This shading system facades are differentiated by orientation.It behaves like a second skin that leaves openings for natural light and cross ventilation while creating sheltered outdoor enjoyable gathering spaces for socialising. It makes the students aware of the richness that such variety of spaces brings. As a result the design of this school is using a bioclimatic and environmentally sustainable architecture, ensuring the comfort of users, and using the minimum amount of resources. Colour is an important part within the design of the school, The colour scheme on the walls behind the shading system shifts around the building, from warm colours to cool and back again.
The formation of an internal courtyard is a major component of the project, the meeting place of the students but also the transition. The learning spaces that are the buildings backbone are organised around this unifying internal courtyard. Its location offers direct connections with canteen, general classrooms and Laboratories. The building itself and the internal courtyard create a dynamic amphidromic relationship that determines the Architectural identity of this school.
A very important conceptual approach of the school design is the creation of a long wall on the building facade near the main entrance of the school that is designed to host art installations from the students, such as graffiti. The wall is to become an icon strengthening the relationship between the students and the school. The building occupies a site of 36,000 m² and it has a build covered area of 12,844 m².

